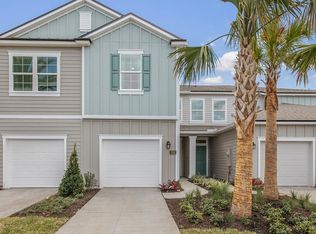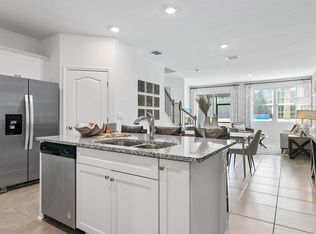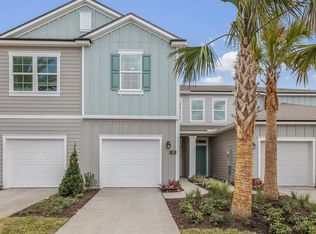Sold for $290,000 on 11/26/25
$290,000
314 Redbud Rd, Palm Coast, FL 32137
3beds
1,795sqft
Townhouse
Built in 2024
3,498 Square Feet Lot
$289,000 Zestimate®
$162/sqft
$1,911 Estimated rent
Home value
$289,000
$266,000 - $315,000
$1,911/mo
Zestimate® history
Loading...
Owner options
Explore your selling options
What's special
Be impressed by this 2024 Keaton floorplan in the desirable Trails neighborhood with tons of post-build UPGRADES. The 3-bedroom, 2 1/2-bathroom townhome features a spacious 1,795 square foot layout with a 2-car garage and end-unit. Stylish luxury vinyl plank flooring runs throughout the upstairs—with no builder carpet, while the main floor features tile floors. The kitchen is beautifully appointed with quartz countertops, newly added backsplash and stainless steel appliances. The primary suite includes a newly added glass-enclosed shower, dual vanities, and a walk-in closet. Custom window treatments have been added throughout for a finished look. Full laundry room features added cabinetry and washer/dryer plus extra storage space in two additional linen closets. Enjoy extra outdoor living on the NEW extended covered patio and screened lanai that overlooks the community pond, perfect for entertaining or relaxation. The Trails community features a gated community, playground and is located just two minutes from local schools, shopping, dining, walking trails and bike paths. Don’t miss this opportunity to own a nearly new, low-maintenance home in one of Palm Coast’s most convenient neighborhoods. Move-in ready and packed with additional upgrades—this one is a must see!
Zillow last checked: 8 hours ago
Listing updated: November 26, 2025 at 01:14pm
Listing Provided by:
Tyler Capps 386-264-8094,
KOKOMO REALTY LLC 386-490-4977
Bought with:
Kseniya Edwards, 3312959
VIRTUAL HOMES REALTY
Source: Stellar MLS,MLS#: FC310452 Originating MLS: Flagler
Originating MLS: Flagler

Facts & features
Interior
Bedrooms & bathrooms
- Bedrooms: 3
- Bathrooms: 3
- Full bathrooms: 2
- 1/2 bathrooms: 1
Primary bedroom
- Features: Walk-In Closet(s)
- Level: Second
Bedroom 2
- Features: Built-in Closet
- Level: Second
Bedroom 3
- Features: Built-in Closet
- Level: Second
Primary bathroom
- Features: Linen Closet
- Level: Second
Bathroom 2
- Features: Linen Closet
- Level: First
Bathroom 3
- Features: Linen Closet
- Level: Second
Dining room
- Level: First
Great room
- Level: First
Kitchen
- Features: Kitchen Island
- Level: First
Heating
- Central, Electric
Cooling
- Central Air
Appliances
- Included: Dishwasher, Disposal, Dryer, Microwave, Range, Refrigerator, Washer
- Laundry: Laundry Room
Features
- Ceiling Fan(s), Eating Space In Kitchen, PrimaryBedroom Upstairs, Solid Surface Counters, Thermostat, Walk-In Closet(s)
- Flooring: Luxury Vinyl, Tile
- Windows: Window Treatments
- Has fireplace: No
Interior area
- Total structure area: 2,653
- Total interior livable area: 1,795 sqft
Property
Parking
- Total spaces: 2
- Parking features: Garage - Attached
- Attached garage spaces: 2
Features
- Levels: Two
- Stories: 2
- Patio & porch: Covered, Enclosed, Patio, Screened
- Exterior features: Irrigation System, Lighting, Sidewalk
- Has view: Yes
- View description: Park/Greenbelt, Water, Pond
- Has water view: Yes
- Water view: Water,Pond
Lot
- Size: 3,498 sqft
- Dimensions: 30 x 115
- Features: Landscaped
Details
- Parcel number: 3410305860000002480
- Zoning: MPD
- Special conditions: None
Construction
Type & style
- Home type: Townhouse
- Property subtype: Townhouse
Materials
- HardiPlank Type, Wood Frame
- Foundation: Slab
- Roof: Shingle
Condition
- New construction: No
- Year built: 2024
Details
- Builder model: Keaton
- Builder name: DR Horton
Utilities & green energy
- Sewer: Public Sewer
- Water: Public
- Utilities for property: Cable Connected, Electricity Connected
Community & neighborhood
Community
- Community features: Community Mailbox, Deed Restrictions, Gated Community - No Guard, Playground
Location
- Region: Palm Coast
- Subdivision: TRAILS
HOA & financial
HOA
- Has HOA: Yes
- HOA fee: $75 monthly
- Services included: Maintenance Grounds
- Association name: Sovereign & Jacobs - Carol Wilsey
- Association phone: 904-461-5556
Other fees
- Pet fee: $0 monthly
Other financial information
- Total actual rent: 0
Other
Other facts
- Listing terms: Cash,Conventional,FHA,VA Loan
- Ownership: Fee Simple
- Road surface type: Paved
Price history
| Date | Event | Price |
|---|---|---|
| 1/6/2026 | Listing removed | $2,100$1/sqft |
Source: Zillow Rentals Report a problem | ||
| 12/17/2025 | Listed for rent | $2,100+6.3%$1/sqft |
Source: Zillow Rentals Report a problem | ||
| 11/26/2025 | Sold | $290,000-7.6%$162/sqft |
Source: | ||
| 10/29/2025 | Pending sale | $313,900$175/sqft |
Source: | ||
| 9/4/2025 | Price change | $313,9000%$175/sqft |
Source: | ||
Public tax history
| Year | Property taxes | Tax assessment |
|---|---|---|
| 2024 | $821 -2.4% | $24,500 |
| 2023 | $841 -7.8% | $24,500 -5.8% |
| 2022 | $912 | $26,000 |
Find assessor info on the county website
Neighborhood: 32137
Nearby schools
GreatSchools rating
- 6/10Belle Terre Elementary SchoolGrades: PK-6Distance: 0.5 mi
- 6/10Indian Trails Middle SchoolGrades: 6-8Distance: 0.8 mi
- 5/10Matanzas High SchoolGrades: 7,9-12Distance: 1.8 mi
Get a cash offer in 3 minutes
Find out how much your home could sell for in as little as 3 minutes with a no-obligation cash offer.
Estimated market value
$289,000
Get a cash offer in 3 minutes
Find out how much your home could sell for in as little as 3 minutes with a no-obligation cash offer.
Estimated market value
$289,000



