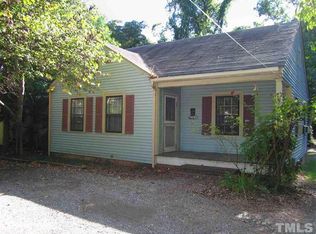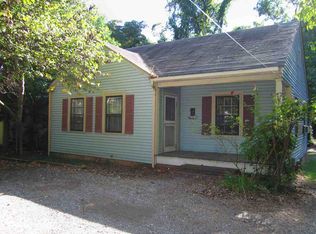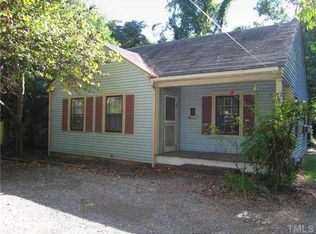Special property just steps to UNC, Hospitals & Town! Wonderful natural light in this 3-4 Bedroom Historic home with basement, attic, & huge studio. Home is updated w/ open feel and excellent flow! Fantastic chef's kitchen w/gas & granite! Arches, transoms & bays open up the home to beautiful vistas of the very private yard & gorgeous gardens! Enjoy the endless pool, deck, sunroom, screened porch, & studio. The basement's existing outside entrance allows many possibilities for expansion, or separate apt.
This property is off market, which means it's not currently listed for sale or rent on Zillow. This may be different from what's available on other websites or public sources.


