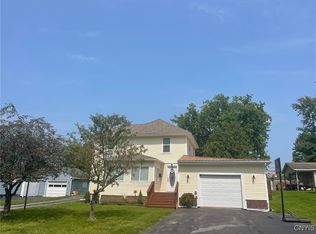Closed
$239,000
314 Ransom Ave, Sherrill, NY 13461
3beds
1,628sqft
Single Family Residence
Built in 1921
10,650.42 Square Feet Lot
$278,900 Zestimate®
$147/sqft
$2,384 Estimated rent
Home value
$278,900
$265,000 - $296,000
$2,384/mo
Zestimate® history
Loading...
Owner options
Explore your selling options
What's special
Fall in love with this Sherrill home! Spacious living room and formal dining room with gleaming hardwood floors! Beautiful kitchen with appliances, pantry, tile backsplash and double sink, 3 bedrooms, 1 1/2 baths, 2nd floor office nook, thermopane windows, 18' x 36' inground pool (3'-9' deep), paver patio and covered patio! Detached 1 1/2 stall garage with door opener! Central air. You can move right in!
Zillow last checked: 8 hours ago
Listing updated: July 28, 2023 at 07:29am
Listed by:
Janet Mautner 315-363-9191,
Kay Real Estate
Bought with:
Kathleen Despins, 10401342026
Coldwell Banker Sexton Real Estate
Source: NYSAMLSs,MLS#: S1468074 Originating MLS: Syracuse
Originating MLS: Syracuse
Facts & features
Interior
Bedrooms & bathrooms
- Bedrooms: 3
- Bathrooms: 2
- Full bathrooms: 1
- 1/2 bathrooms: 1
- Main level bathrooms: 1
Bedroom 1
- Level: Second
- Dimensions: 11 x 10
Bedroom 1
- Level: Second
- Dimensions: 11.00 x 10.00
Bedroom 2
- Level: Second
- Dimensions: 10 x 8
Bedroom 2
- Level: Second
- Dimensions: 10.00 x 8.00
Bedroom 3
- Level: Second
- Dimensions: 24 x 11
Bedroom 3
- Level: Second
- Dimensions: 24.00 x 11.00
Dining room
- Level: First
- Dimensions: 13 x 14
Dining room
- Level: First
- Dimensions: 13.00 x 14.00
Kitchen
- Level: First
- Dimensions: 13 x 14
Kitchen
- Level: First
- Dimensions: 13.00 x 14.00
Living room
- Level: First
- Dimensions: 23 x 14
Living room
- Level: First
- Dimensions: 23.00 x 14.00
Other
- Level: First
Other
- Level: First
Heating
- Gas, Forced Air
Cooling
- Central Air
Appliances
- Included: Dryer, Dishwasher, Free-Standing Range, Gas Water Heater, Microwave, Oven, Refrigerator, Washer
- Laundry: In Basement
Features
- Ceiling Fan(s), Central Vacuum, Separate/Formal Dining Room, Entrance Foyer
- Flooring: Hardwood, Laminate, Tile, Varies
- Windows: Thermal Windows
- Basement: Full
- Has fireplace: No
Interior area
- Total structure area: 1,628
- Total interior livable area: 1,628 sqft
Property
Parking
- Total spaces: 1.5
- Parking features: Detached, Garage
- Garage spaces: 1.5
Features
- Levels: Two
- Stories: 2
- Patio & porch: Patio
- Exterior features: Blacktop Driveway, Fully Fenced, Pool, Patio
- Pool features: In Ground
- Fencing: Full
Lot
- Size: 10,650 sqft
- Dimensions: 71 x 150
- Features: Residential Lot
Details
- Parcel number: 30140033200700030240000000
- Special conditions: Standard
Construction
Type & style
- Home type: SingleFamily
- Architectural style: Two Story
- Property subtype: Single Family Residence
Materials
- Aluminum Siding, Steel Siding, Copper Plumbing
- Foundation: Block
- Roof: Asphalt
Condition
- Resale
- Year built: 1921
Utilities & green energy
- Sewer: Connected
- Water: Connected, Public
- Utilities for property: Cable Available, Sewer Connected, Water Connected
Community & neighborhood
Location
- Region: Sherrill
- Subdivision: Ransom
Other
Other facts
- Listing terms: Cash,Conventional,FHA,VA Loan
Price history
| Date | Event | Price |
|---|---|---|
| 7/27/2023 | Sold | $239,000-0.2%$147/sqft |
Source: | ||
| 6/6/2023 | Pending sale | $239,500$147/sqft |
Source: | ||
| 6/1/2023 | Price change | $239,500-2.2%$147/sqft |
Source: | ||
| 5/2/2023 | Listed for sale | $244,900-2%$150/sqft |
Source: | ||
| 4/29/2023 | Listing removed | -- |
Source: Owner Report a problem | ||
Public tax history
| Year | Property taxes | Tax assessment |
|---|---|---|
| 2024 | -- | $86,000 |
| 2023 | -- | $86,000 |
| 2022 | -- | $86,000 |
Find assessor info on the county website
Neighborhood: 13461
Nearby schools
GreatSchools rating
- 6/10E A Mcallister Elementary SchoolGrades: PK-6Distance: 0.5 mi
- 7/10Vernon Verona Sherrill Middle SchoolGrades: 7-8Distance: 3.7 mi
- 8/10Vernon Verona Sherrill Senior High SchoolGrades: 9-12Distance: 3.7 mi
Schools provided by the listing agent
- District: Sherrill City
Source: NYSAMLSs. This data may not be complete. We recommend contacting the local school district to confirm school assignments for this home.
