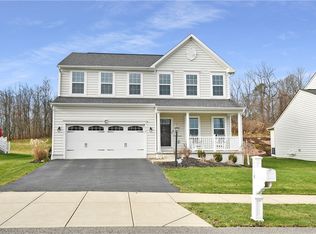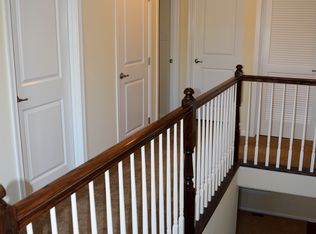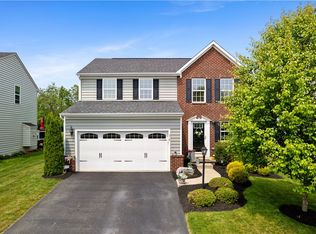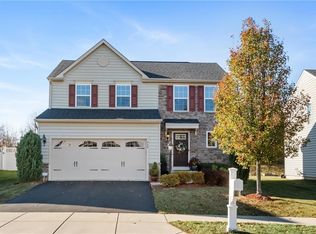Sold for $420,000
$420,000
314 Ranchero Dr, Coraopolis, PA 15108
3beds
2,094sqft
Single Family Residence
Built in 2015
7,731.9 Square Feet Lot
$438,200 Zestimate®
$201/sqft
$2,613 Estimated rent
Home value
$438,200
$408,000 - $469,000
$2,613/mo
Zestimate® history
Loading...
Owner options
Explore your selling options
What's special
This exquisite 3-bedroom, 2.5-bathroom 2-story abode offers a perfect blend of modern comfort and timeless elegance. Step inside to discover a spacious living area adorned with luxury vinyl plank floors and bathed in natural light through out. The heart of the home, the gourmet kitchen, is equipped with stainless steel appliances, granite countertops, tile backsplash, island and ample cabinet space. Entertainment is a breeze with the integrated surround sound system that envelops both levels of the house, perfect for hosting gatherings. Upstairs, retreat to the owner's suite with tray ceiling featuring an ensuite bathroom and a walk-in closet. Two additional generously sized bedrooms as well as a loft area which could be used as an office space or easily converted into a 4th BR. Whether you're hosting summer barbecues, gardening, or simply enjoying a morning coffee on the patio, this outdoor sanctuary is sure to delight. Don't delay, make this your home today!
Zillow last checked: 8 hours ago
Listing updated: June 13, 2024 at 08:06am
Listed by:
Kimberly Keys 412-262-4630,
BERKSHIRE HATHAWAY THE PREFERRED REALTY
Bought with:
Jennifer Sowers
REDFIN CORPORATION
Source: WPMLS,MLS#: 1645658 Originating MLS: West Penn Multi-List
Originating MLS: West Penn Multi-List
Facts & features
Interior
Bedrooms & bathrooms
- Bedrooms: 3
- Bathrooms: 3
- Full bathrooms: 2
- 1/2 bathrooms: 1
Primary bedroom
- Level: Upper
- Dimensions: 21x12
Bedroom 2
- Level: Upper
- Dimensions: 11x11
Bedroom 3
- Level: Upper
- Dimensions: 11x11
Bonus room
- Level: Main
- Dimensions: 16x10
Den
- Level: Upper
- Dimensions: 18x12
Family room
- Level: Main
- Dimensions: 28x21
Game room
- Level: Basement
- Dimensions: 36x32
Kitchen
- Level: Main
- Dimensions: 15x9
Laundry
- Level: Main
- Dimensions: 9x5
Living room
- Level: Main
- Dimensions: 17x12
Heating
- Forced Air, Gas
Cooling
- Central Air
Appliances
- Included: Some Gas Appliances, Dryer, Dishwasher, Disposal, Microwave, Refrigerator, Stove, Washer
Features
- Kitchen Island, Window Treatments
- Flooring: Laminate, Other, Carpet
- Windows: Window Treatments
- Basement: Interior Entry,Unfinished
- Has fireplace: No
Interior area
- Total structure area: 2,094
- Total interior livable area: 2,094 sqft
Property
Parking
- Total spaces: 2
- Parking features: Attached, Garage, Garage Door Opener
- Has attached garage: Yes
Features
- Levels: Two
- Stories: 2
- Pool features: None
Lot
- Size: 7,731 sqft
- Dimensions: 74 x 119 x 64 x 112
Details
- Parcel number: 0926E00528000000
Construction
Type & style
- Home type: SingleFamily
- Architectural style: Colonial,Two Story
- Property subtype: Single Family Residence
Materials
- Brick, Vinyl Siding
- Roof: Asphalt
Condition
- Resale
- Year built: 2015
Details
- Warranty included: Yes
Utilities & green energy
- Sewer: Public Sewer
- Water: Public
Community & neighborhood
Security
- Security features: Security System
Location
- Region: Coraopolis
- Subdivision: Cimarron
HOA & financial
HOA
- Has HOA: Yes
- HOA fee: $225 annually
Price history
| Date | Event | Price |
|---|---|---|
| 6/13/2024 | Sold | $420,000-3.4%$201/sqft |
Source: | ||
| 4/30/2024 | Pending sale | $434,900$208/sqft |
Source: BHHS broker feed #1645658 Report a problem | ||
| 4/29/2024 | Contingent | $434,900$208/sqft |
Source: | ||
| 4/24/2024 | Price change | $434,900-1.1%$208/sqft |
Source: | ||
| 4/10/2024 | Price change | $439,900-1.1%$210/sqft |
Source: | ||
Public tax history
| Year | Property taxes | Tax assessment |
|---|---|---|
| 2025 | $8,951 +15.2% | $266,500 +7.2% |
| 2024 | $7,767 +560.8% | $248,500 |
| 2023 | $1,175 +0% | $248,500 |
Find assessor info on the county website
Neighborhood: 15108
Nearby schools
GreatSchools rating
- 9/10Bon Meade El SchoolGrades: K-4Distance: 1.4 mi
- 8/10MOON AREA UPPER MSGrades: 7-8Distance: 2.9 mi
- 7/10Moon Senior High SchoolGrades: 9-12Distance: 2.9 mi
Schools provided by the listing agent
- District: Moon Area
Source: WPMLS. This data may not be complete. We recommend contacting the local school district to confirm school assignments for this home.

Get pre-qualified for a loan
At Zillow Home Loans, we can pre-qualify you in as little as 5 minutes with no impact to your credit score.An equal housing lender. NMLS #10287.



