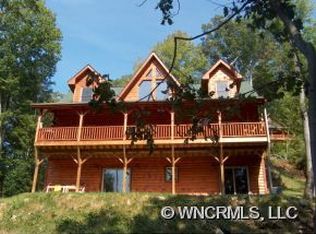Closed
$580,000
314 Prosperity Rdg, Waynesville, NC 28785
3beds
2,288sqft
Single Family Residence
Built in 2005
0.72 Acres Lot
$571,100 Zestimate®
$253/sqft
$2,655 Estimated rent
Home value
$571,100
$485,000 - $668,000
$2,655/mo
Zestimate® history
Loading...
Owner options
Explore your selling options
What's special
Escape to your very own mountain retreat, where the tranquil sounds of Hemphill Creek set the tone for peaceful living. This stunning 3BR/2.5BA log cabin, inside the gates of Creekstone Subdivision, offers the perfect blend of rustic charm and modern comfort. At 3,500 ft elevation, you’ll love crisp evenings by the fire pit or relaxing on your covered porch, taking in fresh air and mountain views.
Step inside to vaulted ceilings, gleaming hardwood floors, and a stone fireplace that anchors the great room. The kitchen shines with stainless appliances, solid surface countertops, and a breakfast bar that flows into the spacious dining area. The main level includes a generous primary with ensuite bath, laundry, and powder room.
Downstairs, enjoy a large rec room with built-in bar, two bedrooms, and a full bath with double vanity. Sold partially furnished, this is your chance to own a picture-perfect mountain oasis—ideal as a full-time home, vacation getaway, or investment property.
Zillow last checked: 8 hours ago
Listing updated: September 25, 2025 at 08:45am
Listing Provided by:
Ron Breese ron@ronbreese.com,
Keller Williams Great Smokies,
Landen Stevenson,
Keller Williams Great Smokies
Bought with:
Jonathan Tharp
Keller Williams Great Smokies
Source: Canopy MLS as distributed by MLS GRID,MLS#: 4267639
Facts & features
Interior
Bedrooms & bathrooms
- Bedrooms: 3
- Bathrooms: 3
- Full bathrooms: 2
- 1/2 bathrooms: 1
- Main level bedrooms: 1
Primary bedroom
- Level: Main
Bedroom s
- Level: Basement
Bedroom s
- Level: Basement
Bathroom full
- Level: Main
Bathroom half
- Level: Main
Bathroom full
- Level: Basement
Dining area
- Level: Main
Family room
- Level: Basement
Great room
- Level: Main
Kitchen
- Level: Main
Laundry
- Level: Main
Heating
- Forced Air, Propane
Cooling
- Central Air
Appliances
- Included: Dishwasher, Dryer, Electric Oven, Electric Range, Electric Water Heater, Microwave, Refrigerator with Ice Maker, Washer/Dryer
- Laundry: In Kitchen
Features
- Breakfast Bar, Soaking Tub, Pantry
- Flooring: Tile, Wood
- Basement: Exterior Entry,Finished,Full,Interior Entry,Walk-Out Access,Walk-Up Access
- Fireplace features: Great Room, Propane
Interior area
- Total structure area: 1,144
- Total interior livable area: 2,288 sqft
- Finished area above ground: 1,144
- Finished area below ground: 1,144
Property
Parking
- Parking features: Driveway
- Has uncovered spaces: Yes
- Details: plenty of parking on main level and basement level
Features
- Levels: One
- Stories: 1
- Patio & porch: Covered, Deck, Front Porch
- Exterior features: Fire Pit
- Has view: Yes
- View description: Mountain(s), Winter, Year Round
Lot
- Size: 0.72 Acres
Details
- Additional structures: Outbuilding
- Parcel number: 7698160439
- Zoning: RES
- Special conditions: Standard
- Other equipment: Fuel Tank(s)
Construction
Type & style
- Home type: SingleFamily
- Architectural style: Cabin
- Property subtype: Single Family Residence
Materials
- Log, Stone Veneer
- Roof: Shingle
Condition
- New construction: No
- Year built: 2005
Utilities & green energy
- Sewer: Septic Installed
- Water: Well
- Utilities for property: Electricity Connected, Propane
Community & neighborhood
Community
- Community features: Picnic Area
Location
- Region: Waynesville
- Subdivision: Creekstone
HOA & financial
HOA
- Has HOA: Yes
- HOA fee: $674 annually
- Association name: Creekstone
- Association phone: 850-933-7131
Other
Other facts
- Road surface type: Gravel, Paved
Price history
| Date | Event | Price |
|---|---|---|
| 9/22/2025 | Sold | $580,000-2.5%$253/sqft |
Source: | ||
| 6/19/2025 | Price change | $595,000-4.8%$260/sqft |
Source: | ||
| 6/6/2025 | Listed for sale | $625,000-3.8%$273/sqft |
Source: | ||
| 6/4/2025 | Listing removed | $649,500$284/sqft |
Source: | ||
| 5/7/2025 | Price change | $649,500-3.7%$284/sqft |
Source: | ||
Public tax history
| Year | Property taxes | Tax assessment |
|---|---|---|
| 2024 | $2,048 | $304,700 |
| 2023 | $2,048 +2.3% | $304,700 |
| 2022 | $2,002 | $304,700 |
Find assessor info on the county website
Neighborhood: 28785
Nearby schools
GreatSchools rating
- 9/10Jonathan Valley ElementaryGrades: PK-5Distance: 3.2 mi
- 4/10Waynesville MiddleGrades: 6-8Distance: 6.9 mi
- 7/10Tuscola HighGrades: 9-12Distance: 7.1 mi
Schools provided by the listing agent
- Elementary: Jonathan Valley
- Middle: Waynesville
- High: Tuscola
Source: Canopy MLS as distributed by MLS GRID. This data may not be complete. We recommend contacting the local school district to confirm school assignments for this home.

Get pre-qualified for a loan
At Zillow Home Loans, we can pre-qualify you in as little as 5 minutes with no impact to your credit score.An equal housing lender. NMLS #10287.
