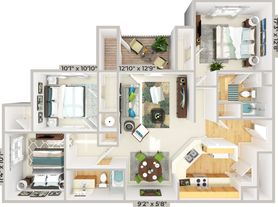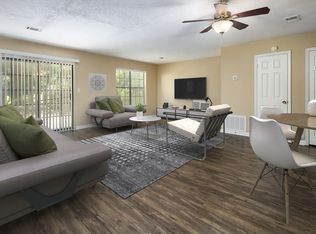Spacious 2-bedroom, 2-bath unfurnished condo available for a year lease in the desirable Caleb's Crossing community off Harry Driggers Boulevard. This condo offers a comfortable open layout with washer/dryer hookups, and access to great community amenities including a pool and playground.
Non-smoking unit. Pets may be considered with approval.
Enjoy convenient Brunswick living just minutes from shopping, dining, and local schools.
?? Year lease required
?? Contact us today for rental details and to schedule a showing!
Condo for rent
$1,550/mo
314 Promise Ln, Brunswick, GA 31525
3beds
1,183sqft
Price may not include required fees and charges.
Condo
Available now
No pets
-- A/C
-- Laundry
2 Parking spaces parking
-- Heating
What's special
Comfortable open layout
- 13 days |
- -- |
- -- |
Travel times
Looking to buy when your lease ends?
Consider a first-time homebuyer savings account designed to grow your down payment with up to a 6% match & a competitive APY.
Facts & features
Interior
Bedrooms & bathrooms
- Bedrooms: 3
- Bathrooms: 2
- Full bathrooms: 2
Interior area
- Total interior livable area: 1,183 sqft
Video & virtual tour
Property
Parking
- Total spaces: 2
- Details: Contact manager
Features
- Exterior features: Pets - No
Details
- Parcel number: 0319299
Construction
Type & style
- Home type: Condo
- Property subtype: Condo
Condition
- Year built: 2005
Building
Management
- Pets allowed: No
Community & HOA
Location
- Region: Brunswick
Financial & listing details
- Lease term: Contact For Details
Price history
| Date | Event | Price |
|---|---|---|
| 10/31/2025 | Listed for rent | $1,550+12.7%$1/sqft |
Source: GIAOR #1657621 | ||
| 5/16/2025 | Sold | $180,000-2.7%$152/sqft |
Source: | ||
| 4/21/2025 | Pending sale | $185,000$156/sqft |
Source: GIAOR #1652868 | ||
| 3/28/2025 | Listed for sale | $185,000+51%$156/sqft |
Source: GIAOR #1652868 | ||
| 10/31/2024 | Listing removed | $1,375$1/sqft |
Source: Zillow Rentals | ||

