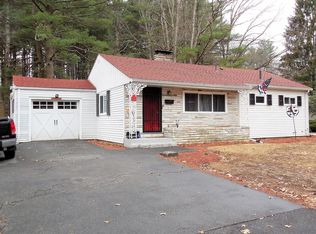For more information visit 314Potter.com. Lovely bright & open 3 brm, full basement ranch w/1 car attached garage! Bright Fireplaced living room freshly painted with beautiful newly refinished hardwood floor, built in book cases & bay window opens to dining area! 3 bedrooms w/beautiful refinished hardwood floors & fresh paint! Updated full bath w/tile floor & new vanity! Newly painted kitchen opens to lovely 3 season porch with access out to large brick patio overlooking huge, private, level 3/4+ acre lot with gorgeous matured landscaping & flowering trees & bushes! Wonderful finished family room w/brand new carpet in lower level with loads of storage! Architectural roof in 2006! Vinyl siding & replacement windows! Great convenient location on the Sudbury/Wayland lines, walk to schools and minutes to all major routes & shopping! New Furnace/Central Air 2023 Plumbing replaced/updated 2023 Tankless Hot Water Heater 2019
This property is off market, which means it's not currently listed for sale or rent on Zillow. This may be different from what's available on other websites or public sources.
