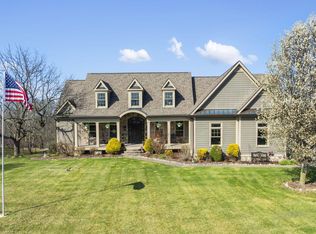Enjoy captivating views and watching the sunrise from the covered back porch or watching the sun set from the covered front porch! Lovely, one owner, brick ranch with 3 bedrooms, 2.5 baths and 2 car side entry garage situated on 14.79 acres (per owner). Home offers entry, formal living room, formal dining room, family room with fireplace that opens to the kitchen. Spacious kitchen with lots of counter space, island and bar plus a pantry and breakfast area. Large owner's suite with separate bath and walk in closet. Extras include, for all your storage needs an 864 sq. ft. metal barn and has water hydrant just outside the building, wrap around deck with access from the family room and owner's suite, and walk in closets in all the bedrooms. Treat yourself and visit this home today!
This property is off market, which means it's not currently listed for sale or rent on Zillow. This may be different from what's available on other websites or public sources.
