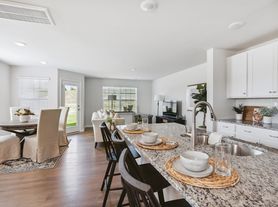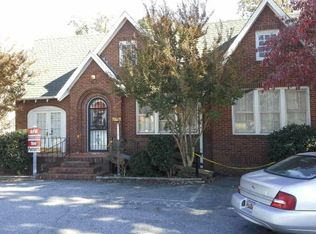The Village at Bent Creek - Beautiful home convenient to GSP and I 85. Kitchen with lots of cabinets and stainless steel appliances and granite countertops opens to den with gas FP. Sunroom for casual dining. Formal dining room/office/playroom/. Bedroom and full bath on main floor. Primary on 2nd floor features bath with double sinks, separate tub and shower and walk in closet. Laundry room located upstairs. Zero-carpet home perfect for easy cleaning. 2-car garage. Community pool, playground, club house, and tennis courts included. Pets are negotiable. Non-Smoking or Vaping Home. Renters insurance required.
Schools - Woodland, Riverside, Riverside
Application:
The application fee is $50 for anyone 18 and older.
Application fee is $50 for anyone ages 18 and up.
Call us to set up a tour today!
Qualifications:
-All adults must have at least a 600-credit score
-No outstanding collections
-Clean background
-Bring home 3x monthly rent (net pay).
Directions - From I-85: Take Exit 56 for Hwy 14. Take a left onto Westmoreland Road. Go approximately 1/4 mile Westmoreland Road. Go approximately 1/4 mile and the community is on the left.
House for rent
$2,700/mo
314 Park Ridge Cir, Greer, SC 29651
4beds
2,532sqft
Price may not include required fees and charges.
Single family residence
Available Mon Feb 16 2026
What's special
Community poolSunroom for casual diningStainless steel appliancesLaundry room located upstairsGranite countertopsClub houseTennis courts
- 9 days |
- -- |
- -- |
Zillow last checked: 9 hours ago
Listing updated: January 26, 2026 at 07:25pm
Travel times
Facts & features
Interior
Bedrooms & bathrooms
- Bedrooms: 4
- Bathrooms: 3
- Full bathrooms: 3
Features
- Walk In Closet
Interior area
- Total interior livable area: 2,532 sqft
Property
Parking
- Details: Contact manager
Features
- Exterior features: Walk In Closet
Details
- Parcel number: 9070005637
Construction
Type & style
- Home type: SingleFamily
- Property subtype: Single Family Residence
Community & HOA
Location
- Region: Greer
Financial & listing details
- Lease term: Contact For Details
Price history
| Date | Event | Price |
|---|---|---|
| 1/19/2026 | Listed for rent | $2,700$1/sqft |
Source: Zillow Rentals Report a problem | ||
| 5/23/2025 | Sold | $418,000-1.6%$165/sqft |
Source: | ||
| 4/24/2025 | Contingent | $425,000$168/sqft |
Source: | ||
| 4/16/2025 | Price change | $425,000-5.6%$168/sqft |
Source: | ||
| 4/12/2025 | Listed for sale | $450,000+2.3%$178/sqft |
Source: | ||
Neighborhood: 29651
Nearby schools
GreatSchools rating
- 8/10Woodland Elementary SchoolGrades: PK-5Distance: 3.2 mi
- 5/10Riverside Middle SchoolGrades: 6-8Distance: 3.7 mi
- 10/10Riverside High SchoolGrades: 9-12Distance: 3.9 mi

