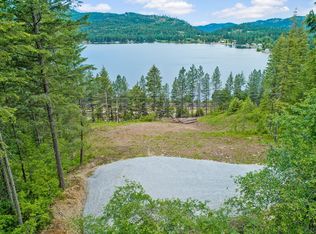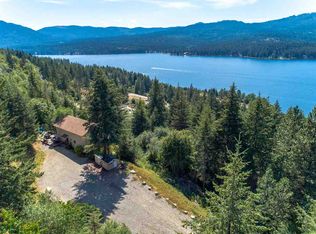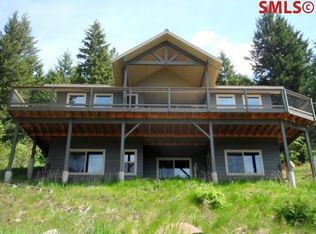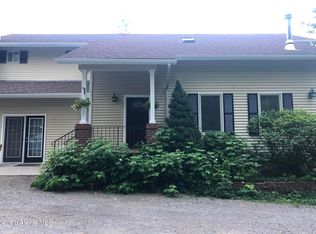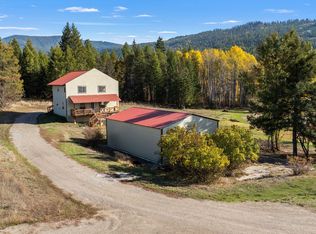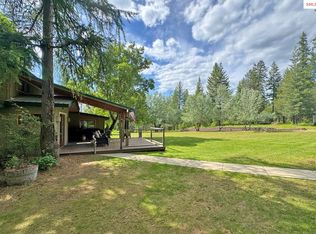Pride in ownership in this like new 5 BR 3 bath home on 1.84 Ac. new flooring, minisplit and hearth. Great Room with balcony and gas fireplace new laminate flooring. Impressive 596 sq ft Master suite with jetted tub, new walk in shower, reading loft with skylights overlooking great room. Quality built home with solid pine doors and cabinets, security system, low utility bills and lake views from every level. . Walkout Basement has large den home theater with surround sound, bathroom with new porcelain tile, two bedrooms and office. Main floor has 2 more bedrooms, kitchen with new granite countertops, bath, laundry with new appliances, and great room prow with gas fireplace overlooking Cocolalla lake. Features radiant floor heat, mini split air and heat, cement siding, covered decks, sidewalks, fire pit, balcony and patio with hot tub lake views all on a well maintained County road with snow removal in winter. Includes detached garage, carport and seasonal creek. VRB0 or year round living. Motivated Sellers
For sale
$799,900
314 Overlake View Rd, Cocolalla, ID 83813
5beds
3baths
3,112sqft
Est.:
Single Family Residence
Built in 2007
1.84 Acres Lot
$777,700 Zestimate®
$257/sqft
$-- HOA
What's special
Gas fireplaceHot tubFire pitSurround soundLake viewsSeasonal creekSecurity system
- 86 days |
- 915 |
- 61 |
Zillow last checked: 8 hours ago
Listing updated: October 23, 2025 at 11:50pm
Listed by:
Rain Silverhawk 208-610-0011,
SANDPOINT REALTY LLC,
Mark Mcinnes 208-255-6227
Source: SELMLS,MLS#: 20252630
Tour with a local agent
Facts & features
Interior
Bedrooms & bathrooms
- Bedrooms: 5
- Bathrooms: 3
- Main level bathrooms: 1
- Main level bedrooms: 2
Rooms
- Room types: Den, Family Room, Great Room, Loft, Master Bedroom, Mud Room, Utility Room
Primary bedroom
- Description: Master En Suite
- Level: Second
Bedroom 2
- Description: Main Floor Bedroom
- Level: Main
Bedroom 3
- Description: 2nd Main Floor Bedroom
- Level: Main
Bedroom 4
- Description: Open To Patio And Lake Views
- Level: Lower
Bathroom 1
- Description: Open To Patio And Lake Views
- Level: Main
Bathroom 2
- Description: Bathroom On Each Level
- Level: Second
Bathroom 3
- Description: Hydronic Heat
- Level: Lower
Dining room
- Description: with lakeviews
- Level: Main
Family room
- Description: large den
- Level: Lower
Kitchen
- Description: granite countertops breakfast bar
- Level: Main
Living room
- Description: greatroom with lake views
- Level: Main
Heating
- Radiant, Fireplace(s), Propane, Hot Water, Hydronic, Wall Furnace
Cooling
- None
Appliances
- Included: Dishwasher, Dryer, Range Hood, Range/Oven, Refrigerator, Washer
- Laundry: Laundry Room, Main Level, Main Floor
Features
- High Speed Internet, Ceiling Fan(s), Storage, Tongue and groove ceiling
- Flooring: Carpet
- Doors: French Doors
- Windows: Double Pane Windows, Skylight(s), Vinyl
- Basement: Daylight,Full,Slab,Walk-Out Access
- Number of fireplaces: 1
- Fireplace features: Propane, Tile, 1 Fireplace
Interior area
- Total structure area: 3,112
- Total interior livable area: 3,112 sqft
- Finished area above ground: 1,854
- Finished area below ground: 1,258
Video & virtual tour
Property
Parking
- Total spaces: 1
- Parking features: Carport, Gravel, Off Street, Open
- Carport spaces: 1
- Has uncovered spaces: Yes
Accessibility
- Accessibility features: Handicap Accessible
Features
- Levels: Three Or More,Multi/Split
- Stories: 3
- Patio & porch: Covered, Covered Patio, Patio
- Exterior features: Balcony, Fire Pit
- Has spa: Yes
- Spa features: Bath
- Has view: Yes
- View description: Mountain(s), Panoramic, Water
- Has water view: Yes
- Water view: Water
- Waterfront features: Creek (Seasonal), Water Access Type(View Only), Water Access Location(Main), Water Access, Creek
- Body of water: Cocolalla Lake
Lot
- Size: 1.84 Acres
- Features: 1 to 5 Miles to City/Town, Landscaped, Level, Sloped, Surveyed, Timber, Wooded, Mature Trees
Details
- Additional structures: Shed(s)
- Parcel number: RP005350020060A
- Zoning: rural-5
- Zoning description: Rural
- Other equipment: Satellite Dish
Construction
Type & style
- Home type: SingleFamily
- Architectural style: Craftsman
- Property subtype: Single Family Residence
Materials
- Frame, Fiber Cement
- Foundation: Concrete Perimeter
- Roof: Composition
Condition
- Resale
- New construction: No
- Year built: 2007
- Major remodel year: 2024
Utilities & green energy
- Gas: No Info
- Sewer: Septic Tank
- Water: Well
- Utilities for property: Electricity Connected, Garbage Available, Broadband, Wireless
Community & HOA
Community
- Security: Security System
HOA
- Has HOA: No
Location
- Region: Cocolalla
Financial & listing details
- Price per square foot: $257/sqft
- Tax assessed value: $708,553
- Annual tax amount: $2,534
- Date on market: 10/24/2025
- Listing terms: Cash, Conventional, FHA, USDA Loan, VA Loan
- Ownership: Fee Simple
- Electric utility on property: Yes
- Road surface type: Gravel
Estimated market value
$777,700
$739,000 - $817,000
$3,016/mo
Price history
Price history
| Date | Event | Price |
|---|---|---|
| 10/24/2025 | Listed for sale | $799,900$257/sqft |
Source: | ||
| 10/23/2025 | Listing removed | $799,900$257/sqft |
Source: | ||
| 5/2/2025 | Listed for sale | $799,900$257/sqft |
Source: | ||
| 5/2/2025 | Listing removed | $799,900$257/sqft |
Source: | ||
| 4/30/2025 | Price change | $799,900-3%$257/sqft |
Source: | ||
Public tax history
Public tax history
| Year | Property taxes | Tax assessment |
|---|---|---|
| 2024 | $1,756 +39.5% | $708,553 +31.3% |
| 2023 | $1,259 -50.8% | $539,838 -12.4% |
| 2022 | $2,557 +23.6% | $615,911 +60.3% |
Find assessor info on the county website
BuyAbility℠ payment
Est. payment
$4,324/mo
Principal & interest
$3777
Home insurance
$280
Property taxes
$267
Climate risks
Neighborhood: 83813
Nearby schools
GreatSchools rating
- 5/10Southside Elementary SchoolGrades: PK-6Distance: 2.2 mi
- 5/10Sandpoint High SchoolGrades: 7-12Distance: 9.5 mi
- 7/10Sandpoint Middle SchoolGrades: 7-8Distance: 9.6 mi
Schools provided by the listing agent
- Elementary: Southside
- Middle: Sandpoint
- High: Sandpoint
Source: SELMLS. This data may not be complete. We recommend contacting the local school district to confirm school assignments for this home.
- Loading
- Loading
