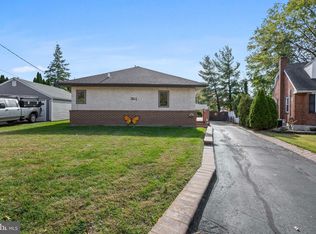Sold for $549,900
$549,900
314 Ogden Pl, Springfield, PA 19064
4beds
1,923sqft
Single Family Residence
Built in 1956
0.26 Acres Lot
$561,700 Zestimate®
$286/sqft
$2,823 Estimated rent
Home value
$561,700
$506,000 - $623,000
$2,823/mo
Zestimate® history
Loading...
Owner options
Explore your selling options
What's special
Welcome to 314 Ogden Place – a move-in-ready gem nestled on a quiet cul-de-sac in the heart of Springfield, Delaware County! This beautiful Cape Colonial home offers convenient access to Routes 1, 3, and 476, as well as proximity to Philadelphia and Delaware. As you approach, you’re greeted by a charming covered front porch that sets the tone for the warmth and elegance inside. Entering the home to the right is the spacious living room boasting LVT waterproof flooring that is flooded by natural light. To the left of the entrance is the formal dining room, which opens up into the fully renovated kitchen, featuring stainless steel appliances and sink, granite countertops, maple cabinetry with new hardware, and ceiling fan. Additionally on the first floor you will find an owner’s bedroom with double closets and ceiling fan, and a fully renovated bath with oversized walk-in shower, linen closet, and custom tile and vanity. Upstairs you will find an additional owner’s bedroom. You will be the talk of the neighborhood when they see the large walk-in closet as well as a vanity area with sink! There are two additional amply sized bedrooms with closets as well as another fully renovated bathroom. But that’s not all—head down to the basement, where your indoor entertainment oasis awaits! It’s the perfect place to watch the big game, host holiday celebrations or family game or movie nights. This custom space left no stone unturned- LVT waterproof flooring, gas fireplace, recessed lighting, and wet bar with granite counters. There’s also ample storage, a laundry area with a utility tub, and access to the expanded driveway and spacious backyard. Speaking of the yard, the party can be moved outside in the nicer weather! There are three separate levels to the expansive deck, which features a gazebo, solar lighting, a custom-built shed, and paver walkway. Noteworthy upgrades include : Roof (2023), HVAC (2020), vinyl fencing around entire yard (2021), Tesla charger (2020), Resurfaced driveway (2021), and updated electrical (2021). All other updates to the home are within the last 8 years! Don’t walk! Run to make your appointment today!
Zillow last checked: 8 hours ago
Listing updated: February 26, 2025 at 02:16am
Listed by:
Lisa Plank 484-686-6402,
Weichert, Realtors - Cornerstone
Bought with:
Yordano Alicea, 2080126
Better Homes and Gardens Real Estate Maturo
Source: Bright MLS,MLS#: PADE2077978
Facts & features
Interior
Bedrooms & bathrooms
- Bedrooms: 4
- Bathrooms: 2
- Full bathrooms: 2
- Main level bathrooms: 1
- Main level bedrooms: 1
Basement
- Area: 0
Heating
- Forced Air, Natural Gas
Cooling
- Central Air, Natural Gas
Appliances
- Included: Gas Water Heater
- Laundry: In Basement
Features
- Bar, Ceiling Fan(s), Chair Railings, Dining Area, Entry Level Bedroom, Floor Plan - Traditional, Formal/Separate Dining Room, Kitchen - Gourmet, Kitchen - Table Space, Sound System, Upgraded Countertops
- Flooring: Carpet, Ceramic Tile, Luxury Vinyl
- Basement: Finished,Walk-Out Access
- Number of fireplaces: 1
- Fireplace features: Gas/Propane, Mantel(s)
Interior area
- Total structure area: 1,923
- Total interior livable area: 1,923 sqft
- Finished area above ground: 1,923
- Finished area below ground: 0
Property
Parking
- Total spaces: 3
- Parking features: Electric Vehicle Charging Station(s), Driveway, Shared Driveway, On Street
- Uncovered spaces: 3
Accessibility
- Accessibility features: None
Features
- Levels: Two
- Stories: 2
- Patio & porch: Porch, Deck
- Pool features: None
Lot
- Size: 0.26 Acres
- Dimensions: 44.00 x 215.00
- Features: Cul-De-Sac, Rear Yard, SideYard(s), Front Yard
Details
- Additional structures: Above Grade, Below Grade
- Parcel number: 42000442500
- Zoning: RESIDENTIAL
- Special conditions: Standard
Construction
Type & style
- Home type: SingleFamily
- Architectural style: Cape Cod,Colonial
- Property subtype: Single Family Residence
Materials
- Brick
- Foundation: Concrete Perimeter
- Roof: Shingle
Condition
- New construction: No
- Year built: 1956
Utilities & green energy
- Electric: 200+ Amp Service
- Sewer: Public Sewer
- Water: Public
Community & neighborhood
Location
- Region: Springfield
- Subdivision: None Available
- Municipality: SPRINGFIELD TWP
Other
Other facts
- Listing agreement: Exclusive Right To Sell
- Listing terms: Cash,Conventional,VA Loan
- Ownership: Fee Simple
Price history
| Date | Event | Price |
|---|---|---|
| 2/21/2025 | Sold | $549,900$286/sqft |
Source: | ||
| 1/7/2025 | Pending sale | $549,900$286/sqft |
Source: | ||
| 11/22/2024 | Contingent | $549,900$286/sqft |
Source: | ||
| 11/18/2024 | Price change | $549,900-4.4%$286/sqft |
Source: | ||
| 10/24/2024 | Listed for sale | $575,000+64.3%$299/sqft |
Source: | ||
Public tax history
| Year | Property taxes | Tax assessment |
|---|---|---|
| 2025 | $8,866 +4.4% | $302,220 |
| 2024 | $8,494 +3.9% | $302,220 |
| 2023 | $8,179 +2.2% | $302,220 |
Find assessor info on the county website
Neighborhood: 19064
Nearby schools
GreatSchools rating
- 7/10Scenic Hills El SchoolGrades: 2-5Distance: 1.1 mi
- 6/10Richardson Middle SchoolGrades: 6-8Distance: 1.2 mi
- 10/10Springfield High SchoolGrades: 9-12Distance: 1 mi
Schools provided by the listing agent
- District: Springfield
Source: Bright MLS. This data may not be complete. We recommend contacting the local school district to confirm school assignments for this home.
Get a cash offer in 3 minutes
Find out how much your home could sell for in as little as 3 minutes with a no-obligation cash offer.
Estimated market value
$561,700
