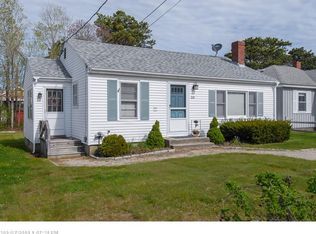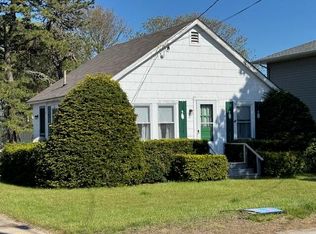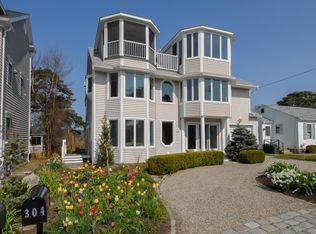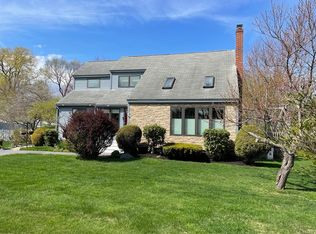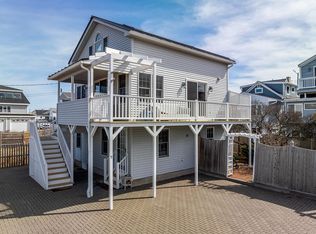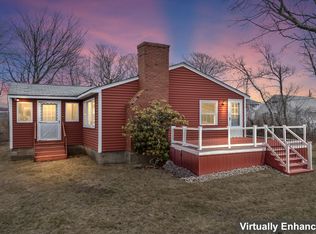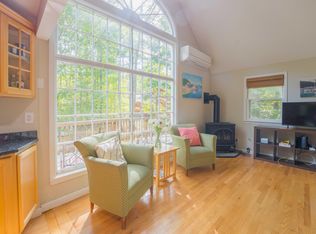Classic Bungalow Style two/three bedroom cottage on a sunny and spacious lot with terrific outdoor space and ample parking. Open concept kitchen/dining room combination space, beautiful hardwood floors and a fantastic sunroom that could easily be converted into a third bedroom. This adorable property offers a fabulous mid-beach location along Moody and also has a deeded easement across the street from the property with direct access to the beach shared with just a few other homes. Easement provides access ONLY to the beach. Easement does not provide beach rights. This popular rental has been a consistent income producing property for the current owners. Keep it all to yourself or rent for part of the year to cover some expenses. Enjoy the cottage as-is or put your finishing touches on this appealing property with a new kitchen and bath. Large deck off of the kitchen allows for fantastic outdoor enjoyment with plenty of space for daytime or evening gatherings. There is also a substantial storage shed for beach toys and lawn and garden tools. Easy access to all of the area's many restaurants, galleries, shops and recreation. Only a 15 minute drive to the Kennebunks and just a ten minute drive to Ogunquit Square. The charming working waterfront cities of Portland and Portsmouth are just 45 and 30 minutes away. Great opportunity to be right across the street from one of the best beaches in Southern Maine!
Active
$995,000
314 Ocean Avenue, Wells, ME 04090
2beds
1,152sqft
Est.:
Single Family Residence
Built in 1930
4,791.6 Square Feet Lot
$-- Zestimate®
$864/sqft
$-- HOA
What's special
Fantastic sunroomTerrific outdoor spaceBeautiful hardwood floorsAmple parkingSunny and spacious lot
- 343 days |
- 556 |
- 14 |
Zillow last checked: 8 hours ago
Listing updated: June 29, 2025 at 10:06am
Listed by:
Better Homes & Gardens Real Estate/The Masiello Group 207-468-7335
Source: Maine Listings,MLS#: 1611890
Tour with a local agent
Facts & features
Interior
Bedrooms & bathrooms
- Bedrooms: 2
- Bathrooms: 1
- Full bathrooms: 1
Bedroom 1
- Level: First
Bedroom 2
- Level: First
Dining room
- Features: Dining Area
- Level: First
Kitchen
- Level: First
Living room
- Features: Wood Burning Fireplace
- Level: First
Sunroom
- Features: Eat-in Kitchen
- Level: First
Heating
- Direct Vent Heater
Cooling
- None
Appliances
- Included: Dishwasher, Disposal, Dryer, Electric Range, Refrigerator, Washer
Features
- 1st Floor Bedroom, Pantry
- Flooring: Tile, Wood
- Basement: Crawl Space
- Number of fireplaces: 1
Interior area
- Total structure area: 1,152
- Total interior livable area: 1,152 sqft
- Finished area above ground: 1,152
- Finished area below ground: 0
Property
Parking
- Parking features: Paved, On Site, Off Street
Features
- Patio & porch: Deck
Lot
- Size: 4,791.6 Square Feet
- Features: Near Golf Course, Near Shopping, Near Turnpike/Interstate, Near Town, Neighborhood, Near Railroad, Level, Open Lot
Details
- Additional structures: Shed(s)
- Parcel number: WLLSM109L119
- Zoning: RB
- Other equipment: Cable, Internet Access Available
Construction
Type & style
- Home type: SingleFamily
- Architectural style: Bungalow
- Property subtype: Single Family Residence
Materials
- Wood Frame, Wood Siding
- Foundation: Block
- Roof: Shingle
Condition
- Year built: 1930
Utilities & green energy
- Electric: Circuit Breakers
- Sewer: Public Sewer
- Water: Public
Community & HOA
Location
- Region: Wells
Financial & listing details
- Price per square foot: $864/sqft
- Tax assessed value: $1,223,180
- Annual tax amount: $7,290
- Date on market: 1/2/2025
- Road surface type: Paved
Estimated market value
Not available
Estimated sales range
Not available
$2,359/mo
Price history
Price history
| Date | Event | Price |
|---|---|---|
| 3/13/2025 | Price change | $995,000-12.6%$864/sqft |
Source: | ||
| 1/2/2025 | Listed for sale | $1,139,000$989/sqft |
Source: | ||
| 10/10/2024 | Listing removed | $1,139,000$989/sqft |
Source: | ||
| 4/19/2024 | Listed for sale | $1,139,000+100.2%$989/sqft |
Source: | ||
| 5/22/2015 | Sold | $569,025$494/sqft |
Source: | ||
Public tax history
Public tax history
| Year | Property taxes | Tax assessment |
|---|---|---|
| 2024 | $7,437 +2% | $1,223,180 |
| 2023 | $7,290 +20% | $1,223,180 +110.6% |
| 2022 | $6,074 -0.6% | $580,670 |
Find assessor info on the county website
BuyAbility℠ payment
Est. payment
$4,919/mo
Principal & interest
$3858
Property taxes
$713
Home insurance
$348
Climate risks
Neighborhood: 04090
Nearby schools
GreatSchools rating
- 8/10Wells Junior High SchoolGrades: 5-8Distance: 2.9 mi
- 8/10Wells High SchoolGrades: 9-12Distance: 3 mi
- 9/10Wells Elementary SchoolGrades: K-4Distance: 3 mi
- Loading
- Loading
