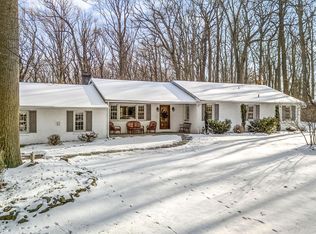Rare opportunity to own a piece of Chester County history. Nestled behind Oakbourne Park is an English Craftsman~s style cottage, built in the 1880~s by the Brinton family on 2.5 acres. The kitchen has modern updates but keeps the charm with original tin cabinet doors. Also, on the main level is a living room with a large unique stone fireplace with original wood mantel, a family room with a wood stove and views of the gardens and a dining room with built-ins. Original features of the home include: wood paneling of mahogany, cherry and pine floors, door hinges and heating grates, and glass in the 15 over 15 windows. Three bedrooms and two full baths complete the first floor. The second level is a bedroom with a walk-in closet. Lounge around the heated pool and enjoy the bucolic surroundings or relax on the wrap around porch. Beautiful plantings as old as the home- beech, maple, rhododendrons. The original horse stall is attached to a garage and a separate shed. The garage has a work bench and will hold 2 cars plus storage. The well is capped. A stunning old home with modern touches you must see to believe! 2019-04-12
This property is off market, which means it's not currently listed for sale or rent on Zillow. This may be different from what's available on other websites or public sources.

