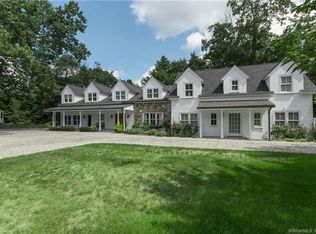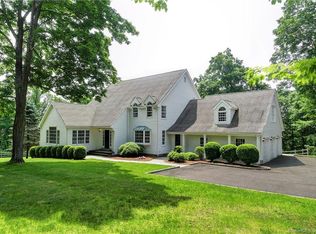Historic 1770 Colonial jewel of Nod Hill, the Scribner-St. John House, has been superbly maintained, expanded and treasured by the same owners for 36 years. Rich in history yet updated for today's lifestyle, the home's magnificent grounds with flowering gardens & majestic trees frame this iconic Wilton home. Stately stone pillars mark the rich oil and stone circular driveway with intricate Belgium block aprons, parking area and antique millstone. Upon entering, the historic center hall leads to the comfortable Sunroom anchored with antique limestone, radiant floor & French doors to the backyard. Original wideboard floors & fireplace warm the gracious Dining Room. Nearby are the formal Living Room with fireplace and an intimate Library/Office lined with bookshelves & fireplace. Gather in the beamed Kitchen enhanced with antique chestnut wide plank floors & wood block island to prepare meals with high-end appliances, including Thermador gas stovetop, Subzero & 2 Dacor convection ovens. Family Room & a lovely office with fireplace open from the Kitchen. Outdoor entertaining awaits through French doors to stone terrace. Upstairs, three charming, bright Bedrooms rest off the wideboard hallway along with the private Master Suite. The Palladian window views of back lawn, walk-in closet, built-ins & beautiful bathroom with double sinks are part of this restful retreat. Two additional BRs & Bath make-up the third floor. Truly a rare opportunity for this historic home on Nod Hill
This property is off market, which means it's not currently listed for sale or rent on Zillow. This may be different from what's available on other websites or public sources.

