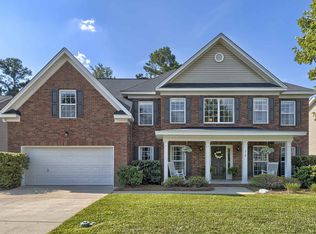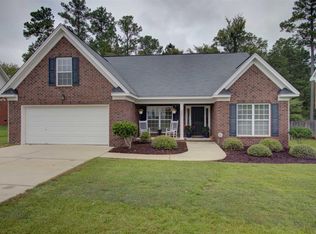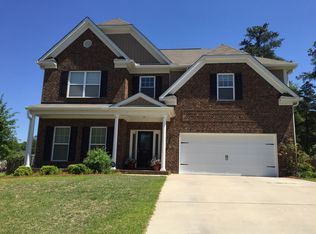Welcome to the Preserve at Rolling Creek! Conveniently located off the Peak exit, this home welcomes you into a large bright living space. Adjoining eat-in kitchen equipped with stainless steel appliances and granite countertops, new tile floors and backsplash. Separate formal dining & living rooms. Main floor Master Suite with walk-in closet, double vanity, separate shower & garden tub. Opposite the Master, two additional downstairs bedrooms with walk in closets and full bath. Upstairs private 4th bedroom with full bath and spacious bonus room. Custom backyard living room with side grilling deck perfect for entertaining. Enjoy the community pool & clubhouse. Zoned for award winning District 5 schools!
This property is off market, which means it's not currently listed for sale or rent on Zillow. This may be different from what's available on other websites or public sources.


