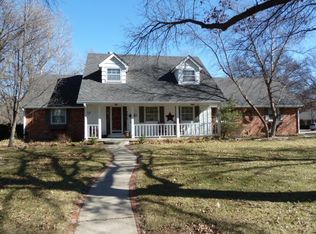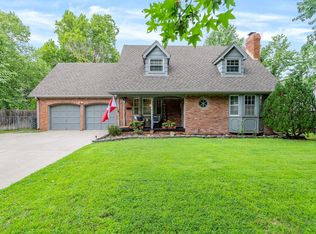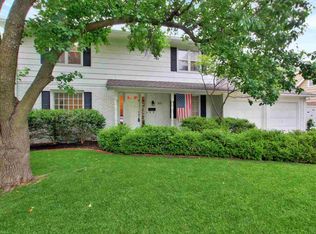THIS HOME IS MUCH LARGER THAN IT APPEARS AT FIRST GLANCE. 1 1/2 STY FEATURES 4 BR AND INCLUDES MAIN FLOOR MASTER SUITE! FORMAL LR & DR. KITCHEN OPENS TO MAIN FLOOR FAMILY ROOM AND OVERLOOKS LOVELY EAST FACING BACKYARD. BASEMENT HAS HUGE REC ROOM, SEP OFFICE, AND SEP WORKSHOP! STORAGE & 1/2 BATH COULD EASILY CONVERT TO BR 5 AND FULL BATH.
This property is off market, which means it's not currently listed for sale or rent on Zillow. This may be different from what's available on other websites or public sources.


