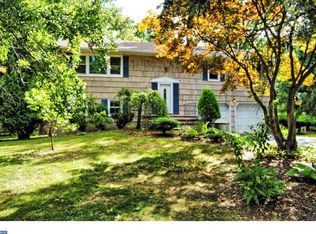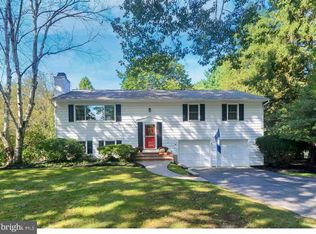Sold for $770,000
$770,000
314 N Post Rd, West Windsor, NJ 08550
4beds
2,144sqft
Single Family Residence
Built in 1969
0.46 Acres Lot
$774,100 Zestimate®
$359/sqft
$4,312 Estimated rent
Home value
$774,100
$689,000 - $867,000
$4,312/mo
Zestimate® history
Loading...
Owner options
Explore your selling options
What's special
**MULTIPLE OFFERS: Highest and Best due Thursday by 6pm.** **Open House Cancelled** This beautiful, well maintained home is waiting for you! It boasts 4 bedrooms and 2.5 bathrooms with both a formal living room and family room. With the island in the kitchen there is plenty of counter space for all your cooking needs. Tankless Hot Water Heater, HVAC and Electrical Box are all less than 5 years old. Outside relax on the deck and enjoy a beautiful sunrise. The ample yard is a gardener's dream with garden beds all ready to be planted and multiple fruit trees. Located in desirable West Windsor boasting one of the state’s best school districts with a top 5 SAT score rating. Walking distance to the Princeton Junction Train Station and the Public Library as well as minutes from all major amenities.
Zillow last checked: 8 hours ago
Listing updated: August 29, 2025 at 06:00am
Listed by:
Rebecca Pearson 609-757-9003,
Keller Williams Real Estate - Princeton
Bought with:
Manish Seth, 1431253
Coldwell Banker Residential Brokerage-Princeton Jct
Source: Bright MLS,MLS#: NJME2058824
Facts & features
Interior
Bedrooms & bathrooms
- Bedrooms: 4
- Bathrooms: 3
- Full bathrooms: 2
- 1/2 bathrooms: 1
- Main level bathrooms: 2
- Main level bedrooms: 3
Primary bedroom
- Level: Main
- Area: 221 Square Feet
- Dimensions: 17 x 13
Bedroom 2
- Level: Main
- Area: 143 Square Feet
- Dimensions: 13 x 11
Bedroom 3
- Level: Main
- Area: 110 Square Feet
- Dimensions: 11 x 10
Bedroom 4
- Level: Lower
- Area: 195 Square Feet
- Dimensions: 15 x 13
Primary bathroom
- Level: Main
Bathroom 2
- Level: Main
Dining room
- Level: Main
- Area: 156 Square Feet
- Dimensions: 13 x 12
Family room
- Level: Lower
- Area: 228 Square Feet
- Dimensions: 19 x 12
Half bath
- Level: Lower
Kitchen
- Level: Main
- Area: 156 Square Feet
- Dimensions: 13 x 12
Living room
- Level: Main
- Area: 221 Square Feet
- Dimensions: 17 x 13
Heating
- Forced Air, Natural Gas
Cooling
- Central Air, Electric
Appliances
- Included: Dishwasher, Disposal, Dryer, Microwave, Refrigerator, Washer, Oven/Range - Electric, Gas Water Heater
Features
- Ceiling Fan(s), Kitchen Island, Primary Bath(s), Recessed Lighting
- Flooring: Carpet, Hardwood, Ceramic Tile, Wood
- Has basement: No
- Has fireplace: No
Interior area
- Total structure area: 2,144
- Total interior livable area: 2,144 sqft
- Finished area above ground: 2,144
- Finished area below ground: 0
Property
Parking
- Total spaces: 4
- Parking features: Garage Door Opener, Asphalt, Attached, Driveway
- Attached garage spaces: 2
- Uncovered spaces: 2
Accessibility
- Accessibility features: None
Features
- Levels: Bi-Level,Two
- Stories: 2
- Patio & porch: Deck
- Pool features: None
- Fencing: Wood
Lot
- Size: 0.46 Acres
- Dimensions: 108.00 x 187.00
Details
- Additional structures: Above Grade, Below Grade
- Parcel number: 1300011 0400012
- Zoning: R20
- Special conditions: Standard
Construction
Type & style
- Home type: SingleFamily
- Property subtype: Single Family Residence
Materials
- Frame
- Foundation: Slab
- Roof: Pitched,Shingle
Condition
- Very Good
- New construction: No
- Year built: 1969
Utilities & green energy
- Sewer: Public Sewer
- Water: Public
Community & neighborhood
Location
- Region: West Windsor
- Subdivision: Benford Estates
- Municipality: WEST WINDSOR TWP
Other
Other facts
- Listing agreement: Exclusive Agency
- Listing terms: Cash,Conventional,FHA,VA Loan
- Ownership: Fee Simple
Price history
| Date | Event | Price |
|---|---|---|
| 8/29/2025 | Sold | $770,000+2.7%$359/sqft |
Source: | ||
| 8/11/2025 | Pending sale | $749,900$350/sqft |
Source: | ||
| 7/26/2025 | Contingent | $749,900$350/sqft |
Source: | ||
| 7/17/2025 | Listed for sale | $749,900$350/sqft |
Source: | ||
| 7/11/2025 | Contingent | $749,900$350/sqft |
Source: | ||
Public tax history
| Year | Property taxes | Tax assessment |
|---|---|---|
| 2025 | $13,366 | $436,100 |
| 2024 | $13,366 +6.4% | $436,100 |
| 2023 | $12,560 +0.8% | $436,100 |
Find assessor info on the county website
Neighborhood: Princeton Junction
Nearby schools
GreatSchools rating
- 9/10Maurice Hawk Elementary SchoolGrades: PK-3Distance: 0.3 mi
- 7/10Thomas R Grover Middle SchoolGrades: 6-8Distance: 3 mi
- 8/10West Windsor-Plains High School SouthGrades: 9-12Distance: 0.6 mi
Schools provided by the listing agent
- District: West Windsor-plainsboro Regional
Source: Bright MLS. This data may not be complete. We recommend contacting the local school district to confirm school assignments for this home.
Get a cash offer in 3 minutes
Find out how much your home could sell for in as little as 3 minutes with a no-obligation cash offer.
Estimated market value$774,100
Get a cash offer in 3 minutes
Find out how much your home could sell for in as little as 3 minutes with a no-obligation cash offer.
Estimated market value
$774,100

