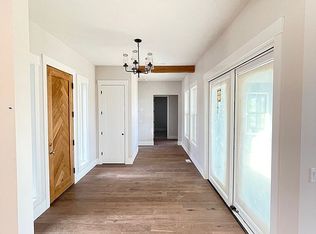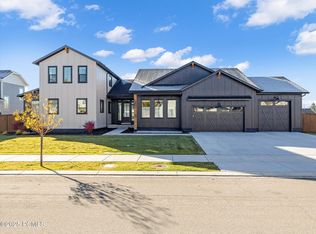If you want a custom built, brand new home but don't want to wait for the completion of construction then run, don't walk to see this listing before it is gone. This luxury home in Midway, UT is an absolute dream. The attention to detail is apparent from the moment you walk in the front door to see the vaulted ceilings, beautiful custom windows, two tone cabinetry, high end kitchen appliances, and the trendy but timeless style that covers the home from floor to ceiling. The master bedroom features a beautiful euro shower with dual shower heads, a large soaker tub, and washer/dryer hookups in the master closet. The office/den area has beautiful custom built in bookshelves, and the upstairs bedrooms all have en-suite bathrooms. If all of that wasn't enough already, step outside your back door and be greeted by the beautiful views of Timpanogas, and breathe in the fresh mountain air as you walk on the walking path just two blocks to Midway's Main Street. The basement is 50% finished with a living room, bathroom, and bedroom, but the rest is yours to complete as you wish. Square footage figures are provided as a courtesy estimate only and were obtained from building plans . Buyer is advised to obtain an independent measurement.
This property is off market, which means it's not currently listed for sale or rent on Zillow. This may be different from what's available on other websites or public sources.

