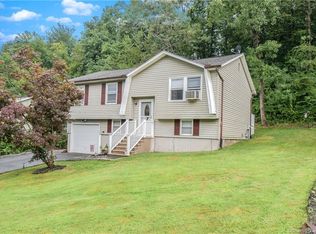Beautiful Raised Ranch in "pristine" condition, updated inside & out! Well cared for & loved by the present owner. This home offers a finished basement w/ a 2nd kitchen (3 rooms & half bath), perfect for in-laws, older child or family gatherings. The main level features a remodeled, eat-in kitchen w/ tile floor & slider to deck, European style full bath, gorgeous hardwood floors, beautiful woodwork, solid six panel doors & much more! Economical gas, baseboard heat & central A/C, newer windows, vinyl siding, roof & gutters! The private backyard is terraced, provides a tranquil setting w/ ample space for gardening, pets & complete relaxation! Located on a quiet, cul-de-sac near the Bethany line, close to shopping & highways. This turnkey home won't last long so act fast!
This property is off market, which means it's not currently listed for sale or rent on Zillow. This may be different from what's available on other websites or public sources.

