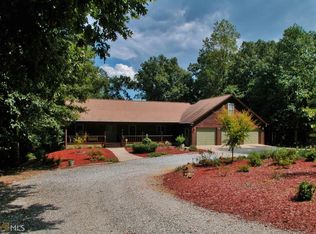Closed
$550,000
314 Miner Point, Clarkesville, GA 30523
4beds
2,632sqft
Single Family Residence, Residential
Built in 1995
1.98 Acres Lot
$570,000 Zestimate®
$209/sqft
$2,282 Estimated rent
Home value
$570,000
$530,000 - $616,000
$2,282/mo
Zestimate® history
Loading...
Owner options
Explore your selling options
What's special
SOQUE RIVERFRONT HOME – 260+ FT OF FRONTAGE Looking for serenity and all that the North GA mountains have to offer? You have to see this beautiful 4BR/3BA home with an office on nearly 2 acres along the Soque River. Enjoy a freshly painted open floor plan with hardwood floors, gas fireplace, built-ins, and a stylish kitchen with solid surface counters and new appliances. Main-level primary suite features dual closets, double vanity, and garden tub. Finished basement is a living area onto itself and includes a bedroom, office, full bath, family room, and full laundry with sink. Step outside and unwind on the screened-in porch with mountain and forest views or fish for trophy trout in your backyard. Optional fishing club adds access to 2 miles of private river. A beautiful riverfront and nature retreat! If you dreamed of living in North GA, then this is the place for you. Clarkesville, GA offers a charming small-town lifestyle with a strong sense of community and a laid-back, nature-oriented vibe.
Zillow last checked: 8 hours ago
Listing updated: June 10, 2025 at 11:06pm
Listing Provided by:
DAVID KARAS,
Fathom Realty GA, LLC
Bought with:
NON-MLS NMLS
Non FMLS Member
Source: FMLS GA,MLS#: 7555048
Facts & features
Interior
Bedrooms & bathrooms
- Bedrooms: 4
- Bathrooms: 3
- Full bathrooms: 3
- Main level bathrooms: 2
- Main level bedrooms: 3
Primary bedroom
- Features: Master on Main
- Level: Master on Main
Bedroom
- Features: Master on Main
Primary bathroom
- Features: Separate Tub/Shower
Dining room
- Features: Open Concept
Kitchen
- Features: Cabinets White, Kitchen Island, Other Surface Counters, Stone Counters
Heating
- Central, Electric, Heat Pump
Cooling
- Central Air, Electric, Heat Pump
Appliances
- Included: Dishwasher, Electric Oven, Tankless Water Heater
- Laundry: Laundry Chute, Laundry Room, Lower Level
Features
- Double Vanity, High Speed Internet, His and Hers Closets, Recessed Lighting, Walk-In Closet(s)
- Flooring: Ceramic Tile, Hardwood
- Windows: Double Pane Windows
- Basement: Driveway Access,Exterior Entry,Finished,Finished Bath,Full,Interior Entry
- Number of fireplaces: 1
- Fireplace features: Gas Log, Gas Starter, Great Room, Insert
- Common walls with other units/homes: No Common Walls
Interior area
- Total structure area: 2,632
- Total interior livable area: 2,632 sqft
Property
Parking
- Total spaces: 2
- Parking features: Drive Under Main Level, Garage, Garage Door Opener, Garage Faces Side
- Attached garage spaces: 2
Accessibility
- Accessibility features: None
Features
- Levels: Two
- Stories: 2
- Patio & porch: Covered, Deck, Enclosed, Front Porch
- Exterior features: Private Yard, Rear Stairs, No Dock
- Pool features: None
- Spa features: None
- Fencing: None
- Has view: Yes
- View description: Mountain(s), Rural, Trees/Woods
- Waterfront features: River Front
- Body of water: None
Lot
- Size: 1.98 Acres
- Features: Creek On Lot, Cul-De-Sac, Landscaped, Mountain Frontage, Sloped, Wooded
Details
- Additional structures: Shed(s)
- Parcel number: 099 051
- Other equipment: None
- Horse amenities: None
Construction
Type & style
- Home type: SingleFamily
- Architectural style: Ranch,Traditional
- Property subtype: Single Family Residence, Residential
Materials
- Blown-In Insulation, Cedar
- Foundation: Slab
- Roof: Composition,Ridge Vents,Shingle
Condition
- Resale
- New construction: No
- Year built: 1995
Utilities & green energy
- Electric: 220 Volts
- Sewer: Septic Tank
- Water: Public
- Utilities for property: Cable Available, Electricity Available, Phone Available, Water Available
Green energy
- Energy efficient items: None
- Energy generation: None
Community & neighborhood
Security
- Security features: Smoke Detector(s)
Community
- Community features: Homeowners Assoc, Near Schools, Near Shopping
Location
- Region: Clarkesville
- Subdivision: Riverwilde
HOA & financial
HOA
- Has HOA: Yes
Other
Other facts
- Road surface type: Asphalt
Price history
| Date | Event | Price |
|---|---|---|
| 6/6/2025 | Sold | $550,000$209/sqft |
Source: | ||
| 4/22/2025 | Pending sale | $550,000$209/sqft |
Source: | ||
| 4/14/2025 | Listed for sale | $550,000+14.6%$209/sqft |
Source: | ||
| 10/26/2023 | Sold | $480,000-1.2%$182/sqft |
Source: Public Record | ||
| 9/12/2023 | Pending sale | $486,000$185/sqft |
Source: | ||
Public tax history
| Year | Property taxes | Tax assessment |
|---|---|---|
| 2024 | $4,011 +47.8% | $191,644 +22.3% |
| 2023 | $2,714 | $156,756 +16.9% |
| 2022 | -- | $134,048 +8.8% |
Find assessor info on the county website
Neighborhood: 30523
Nearby schools
GreatSchools rating
- 5/10Clarkesville Elementary SchoolGrades: PK-5Distance: 2.4 mi
- 8/10North Habersham Middle SchoolGrades: 6-8Distance: 0.5 mi
- NAHabersham Ninth Grade AcademyGrades: 9Distance: 6 mi
Schools provided by the listing agent
- Elementary: Clarkesville
- Middle: North Habersham
- High: Habersham Central
Source: FMLS GA. This data may not be complete. We recommend contacting the local school district to confirm school assignments for this home.

Get pre-qualified for a loan
At Zillow Home Loans, we can pre-qualify you in as little as 5 minutes with no impact to your credit score.An equal housing lender. NMLS #10287.
Sell for more on Zillow
Get a free Zillow Showcase℠ listing and you could sell for .
$570,000
2% more+ $11,400
With Zillow Showcase(estimated)
$581,400