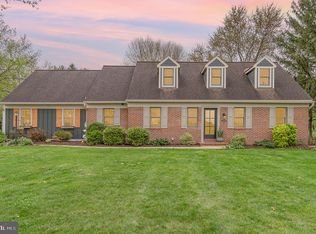Sold for $607,000
$607,000
314 Millway Rd, Lititz, PA 17543
4beds
3,169sqft
Single Family Residence
Built in 1978
1.22 Acres Lot
$653,400 Zestimate®
$192/sqft
$3,019 Estimated rent
Home value
$653,400
$608,000 - $699,000
$3,019/mo
Zestimate® history
Loading...
Owner options
Explore your selling options
What's special
This one story rancher has it all including 6 garages. The garages are separated into 3, 2 car garages and (space for 2 more cars if you used a lift) There is a panoramic view of preserved farmland, Just beautiful! A large 1.22 acre lot with 4 bedrooms (3 on the main level) and 2.5 baths. Total living on one floor including the laundry is possible with the spacious ranch home. Enjoy the 4 season sunroom with tile floor and stunning wood beamed ceilings. The lower level is totally finished with a separate office and workshop and room for a 4th BR with a full walk-in tile shower. This could be used as a guest suite, possible nanny or in law quarters. The kitchen is a custom Crown kitchen with large island and quartz countertops . Lots of areas in this home to relax include the backyard with large fishpond and covered Pergola,. The largest garage has a built in workshop. There are cost effective solar panels on the home for reduced electric costs. Too much to mention. Schedule your showing today. Home will be on the market 8/2/24
Zillow last checked: 8 hours ago
Listing updated: November 05, 2024 at 02:57am
Listed by:
Cindy Barton 717-371-6000,
RE/MAX SmartHub Realty
Bought with:
Andy Steiner, RS337112
Life Changes Realty Group
Source: Bright MLS,MLS#: PALA2052366
Facts & features
Interior
Bedrooms & bathrooms
- Bedrooms: 4
- Bathrooms: 3
- Full bathrooms: 2
- 1/2 bathrooms: 1
- Main level bathrooms: 2
- Main level bedrooms: 3
Basement
- Area: 1100
Heating
- Forced Air, Electric
Cooling
- Central Air, Electric
Appliances
- Included: Microwave, Built-In Range, Dishwasher, Dryer, Extra Refrigerator/Freezer, Ice Maker, Oven, Oven/Range - Electric, Stainless Steel Appliance(s), Refrigerator, Water Treat System, Electric Water Heater
- Laundry: Main Level, Dryer In Unit, Has Laundry, Hookup, Washer In Unit
Features
- Attic, Bar, Breakfast Area, Cedar Closet(s), Ceiling Fan(s), Combination Kitchen/Dining, Dining Area, Entry Level Bedroom, Exposed Beams, Family Room Off Kitchen, Open Floorplan, Eat-in Kitchen, Kitchen Island, Primary Bath(s), Recessed Lighting, Soaking Tub, Bathroom - Stall Shower, Bathroom - Tub Shower, Wine Storage, Dry Wall, Wood Ceilings
- Flooring: Laminate, Tile/Brick, Carpet
- Doors: Storm Door(s)
- Windows: Bay/Bow, Double Hung, Casement, Green House, Storm Window(s), Window Treatments
- Basement: Finished,Full,Heated,Improved,Rough Bath Plumb,Windows
- Number of fireplaces: 1
- Fireplace features: Brick, Wood Burning, Mantel(s), Flue for Stove, Pellet Stove
Interior area
- Total structure area: 3,169
- Total interior livable area: 3,169 sqft
- Finished area above ground: 2,069
- Finished area below ground: 1,100
Property
Parking
- Total spaces: 10
- Parking features: Storage, Garage Faces Front, Garage Faces Side, Garage Door Opener, Inside Entrance, Oversized, Asphalt, Driveway, Attached, Detached, Off Street
- Attached garage spaces: 6
- Uncovered spaces: 4
Accessibility
- Accessibility features: 2+ Access Exits, >84" Garage Door, Accessible Entrance, No Stairs
Features
- Levels: One
- Stories: 1
- Patio & porch: Patio
- Exterior features: Extensive Hardscape, Lighting, Rain Gutters, Satellite Dish, Water Falls
- Pool features: None
- Has view: Yes
- View description: Panoramic, Pasture, Scenic Vista, Valley, Garden
Lot
- Size: 1.22 Acres
- Features: Front Yard, Landscaped, Level, Not In Development, Pond, Rear Yard, Rural
Details
- Additional structures: Above Grade, Below Grade, Outbuilding
- Parcel number: 6001479600000
- Zoning: RESIDENTIAL
- Zoning description: Residential
- Special conditions: Standard
Construction
Type & style
- Home type: SingleFamily
- Architectural style: Ranch/Rambler
- Property subtype: Single Family Residence
Materials
- Masonry, Brick
- Foundation: Block
- Roof: Composition
Condition
- Very Good
- New construction: No
- Year built: 1978
Utilities & green energy
- Electric: 200+ Amp Service
- Sewer: On Site Septic
- Water: Well
- Utilities for property: Electricity Available, Phone Available, Water Available
Green energy
- Energy efficient items: Fireplace/Wood Stove
Community & neighborhood
Security
- Security features: Smoke Detector(s), Main Entrance Lock
Location
- Region: Lititz
- Subdivision: None Available
- Municipality: WARWICK TWP
Other
Other facts
- Listing agreement: Exclusive Right To Sell
- Listing terms: Cash,Conventional
- Ownership: Fee Simple
Price history
| Date | Event | Price |
|---|---|---|
| 11/5/2024 | Sold | $607,000+5.6%$192/sqft |
Source: | ||
| 8/3/2024 | Pending sale | $575,000$181/sqft |
Source: | ||
| 8/2/2024 | Listed for sale | $575,000+64.8%$181/sqft |
Source: | ||
| 2/28/2019 | Listing removed | $348,900$110/sqft |
Source: RE/MAX PATRIOTS #1006257476 Report a problem | ||
| 2/28/2019 | Listed for sale | $348,900+3.2%$110/sqft |
Source: RE/MAX PATRIOTS #1006257476 Report a problem | ||
Public tax history
| Year | Property taxes | Tax assessment |
|---|---|---|
| 2025 | $4,790 +0.6% | $242,800 |
| 2024 | $4,760 +0.5% | $242,800 |
| 2023 | $4,738 | $242,800 |
Find assessor info on the county website
Neighborhood: 17543
Nearby schools
GreatSchools rating
- 6/10John R Bonfield El SchoolGrades: K-6Distance: 1.1 mi
- 7/10Warwick Middle SchoolGrades: 7-9Distance: 2.7 mi
- 9/10Warwick Senior High SchoolGrades: 9-12Distance: 2.4 mi
Schools provided by the listing agent
- High: Warwick Senior
- District: Warwick
Source: Bright MLS. This data may not be complete. We recommend contacting the local school district to confirm school assignments for this home.
Get pre-qualified for a loan
At Zillow Home Loans, we can pre-qualify you in as little as 5 minutes with no impact to your credit score.An equal housing lender. NMLS #10287.
Sell with ease on Zillow
Get a Zillow Showcase℠ listing at no additional cost and you could sell for —faster.
$653,400
2% more+$13,068
With Zillow Showcase(estimated)$666,468
