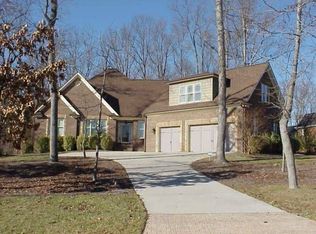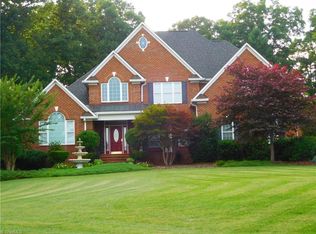Sold for $775,000 on 05/29/25
$775,000
314 Merrifield Way, Winston Salem, NC 27127
4beds
4,632sqft
Stick/Site Built, Residential, Single Family Residence
Built in 2004
1.03 Acres Lot
$796,700 Zestimate®
$--/sqft
$3,220 Estimated rent
Home value
$796,700
$725,000 - $876,000
$3,220/mo
Zestimate® history
Loading...
Owner options
Explore your selling options
What's special
Exquisite brick estate with 3-car garage on a private, partially fenced lot. Ideally situated just minutes from Hwy 150 with quick access to downtown Winston-Salem—enjoy a Winston address with low Davidson County taxes. Timeless design choices and rich hardwoods flow throughout. Elegant formal rooms and a soaring two-story great room with gas fireplace offer refined yet livable comfort. The spacious kitchen features granite countertops and generous prep space. Main-level primary suite includes a spa-style bath with tiled shower, jetted tub, and boutique-style closet. Two of the three upstairs bedrooms are private suites. Bonus room and finished basement—with third HVAC zone and safe room—offer endless flexibility. Main-level laundry with cabinetry and sink adds convenience. A whole-house generator ensures peace of mind. Relax on the durable Trex back deck overlooking the tranquil, fenced yard. Meticulously maintained and in pristine condition—this home is a rare find. SEE AGENT REMARKS
Zillow last checked: 8 hours ago
Listing updated: May 29, 2025 at 01:25pm
Listed by:
Ashley Lay 336-893-4400,
Keller Williams Realty Elite
Bought with:
Chase Troxell, 301846
Leonard Ryden Burr Real Estate
Source: Triad MLS,MLS#: 1176746 Originating MLS: Winston-Salem
Originating MLS: Winston-Salem
Facts & features
Interior
Bedrooms & bathrooms
- Bedrooms: 4
- Bathrooms: 5
- Full bathrooms: 4
- 1/2 bathrooms: 1
- Main level bathrooms: 2
Primary bedroom
- Level: Main
- Dimensions: 18.75 x 14.17
Bedroom 2
- Level: Second
- Dimensions: 13.83 x 12
Bedroom 3
- Level: Second
- Dimensions: 14 x 11.5
Bedroom 4
- Level: Second
- Dimensions: 14.08 x 12
Bonus room
- Level: Second
- Dimensions: 16.33 x 9.75
Breakfast
- Level: Main
- Dimensions: 14.33 x 11.08
Den
- Level: Basement
- Dimensions: 38 x 19.25
Dining room
- Level: Main
- Dimensions: 14.08 x 12
Entry
- Level: Main
- Dimensions: 8 x 7.75
Kitchen
- Level: Main
- Dimensions: 14.33 x 10.83
Laundry
- Level: Main
- Dimensions: 10.58 x 6
Living room
- Level: Main
- Dimensions: 19.25 x 15.83
Loft
- Level: Second
- Dimensions: 13.75 x 7.17
Office
- Level: Main
- Dimensions: 14.42 x 12
Other
- Level: Basement
- Dimensions: 11.5 x 6.25
Heating
- Forced Air, Natural Gas
Cooling
- Central Air
Appliances
- Included: Microwave, Dishwasher, Free-Standing Range, Gas Water Heater
- Laundry: Dryer Connection, Main Level, Washer Hookup
Features
- Built-in Features, Ceiling Fan(s), Dead Bolt(s), Freestanding Tub, Pantry, Separate Shower, Solid Surface Counter, Vaulted Ceiling(s)
- Flooring: Tile, Wood
- Basement: Partially Finished, Basement
- Attic: Pull Down Stairs
- Number of fireplaces: 1
- Fireplace features: Blower Fan, Gas Log, Living Room
Interior area
- Total structure area: 5,739
- Total interior livable area: 4,632 sqft
- Finished area above ground: 3,666
- Finished area below ground: 966
Property
Parking
- Total spaces: 3
- Parking features: Garage, Driveway, Garage Door Opener, Basement
- Attached garage spaces: 3
- Has uncovered spaces: Yes
Features
- Levels: Two
- Stories: 2
- Patio & porch: Porch
- Exterior features: Garden, Sprinkler System
- Pool features: None
- Fencing: Fenced,Partial
Lot
- Size: 1.03 Acres
- Features: Level, Sloped, Not in Flood Zone, Flat
Details
- Parcel number: 03004C0000006000
- Zoning: RA3
- Special conditions: Owner Sale
- Other equipment: Irrigation Equipment
Construction
Type & style
- Home type: SingleFamily
- Architectural style: Traditional
- Property subtype: Stick/Site Built, Residential, Single Family Residence
Materials
- Brick
Condition
- Year built: 2004
Utilities & green energy
- Sewer: Septic Tank
- Water: Public
Community & neighborhood
Security
- Security features: Security System, Carbon Monoxide Detector(s), Smoke Detector(s)
Location
- Region: Winston Salem
- Subdivision: Merrifield
HOA & financial
HOA
- Has HOA: Yes
- HOA fee: $780 annually
Other
Other facts
- Listing agreement: Exclusive Right To Sell
- Listing terms: Cash,Conventional
Price history
| Date | Event | Price |
|---|---|---|
| 5/29/2025 | Sold | $775,000-3.1% |
Source: | ||
| 4/18/2025 | Pending sale | $800,000 |
Source: | ||
| 4/14/2025 | Listed for sale | $800,000+88.2% |
Source: | ||
| 10/22/2014 | Sold | $425,000-5.6% |
Source: | ||
| 6/19/2014 | Listed for sale | $450,000$97/sqft |
Source: RE/MAX Realty Consultants #710492 | ||
Public tax history
| Year | Property taxes | Tax assessment |
|---|---|---|
| 2025 | $3,518 +3.1% | $533,060 |
| 2024 | $3,412 | $533,060 |
| 2023 | $3,412 +3.2% | $533,060 |
Find assessor info on the county website
Neighborhood: 27127
Nearby schools
GreatSchools rating
- 6/10Friedberg ElementaryGrades: PK-5Distance: 1.2 mi
- 5/10Oak Grove Middle SchoolGrades: 6-8Distance: 6.1 mi
- 6/10Oak Grove HighGrades: 9-12Distance: 6.2 mi
Schools provided by the listing agent
- Elementary: Friedberg
- Middle: Oak Grove
- High: Oak Grove
Source: Triad MLS. This data may not be complete. We recommend contacting the local school district to confirm school assignments for this home.
Get a cash offer in 3 minutes
Find out how much your home could sell for in as little as 3 minutes with a no-obligation cash offer.
Estimated market value
$796,700
Get a cash offer in 3 minutes
Find out how much your home could sell for in as little as 3 minutes with a no-obligation cash offer.
Estimated market value
$796,700

