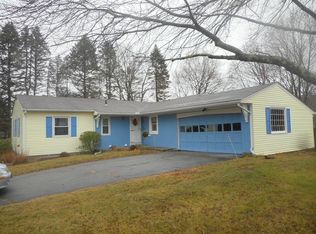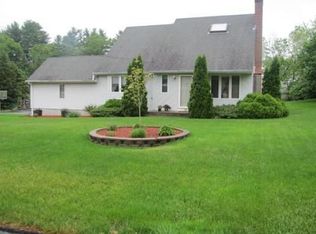UPDATED 3 Bed, 1 Bath w/ brand new kitchen! Gorgeous granite counters, white shaker cabinets & breakfast bar. Gleaming hardwood floors throughout most of Main Floor. House is set back off the street w/ large backyard. New paver patio perfect for entertaining or relaxing just installed off finished Lower Level. Newer septic installed & maintained appropriately w/in 7 yrs. 1 car garage & ample storage throughout. Conveniently located near Route 1, Emerald Square Mall (shopping), Highway 95, 15 mins to Providence & 4 mins from Chemawa Golf Course.
This property is off market, which means it's not currently listed for sale or rent on Zillow. This may be different from what's available on other websites or public sources.

