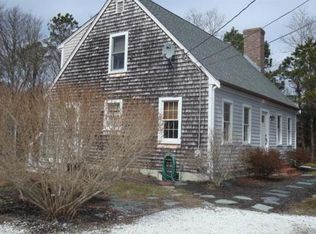Sold for $1,000,000
$1,000,000
314 Meiggs-Backus Road, Sandwich, MA 02563
4beds
2,933sqft
Single Family Residence
Built in 2003
1.38 Acres Lot
$1,013,300 Zestimate®
$341/sqft
$4,427 Estimated rent
Home value
$1,013,300
$912,000 - $1.12M
$4,427/mo
Zestimate® history
Loading...
Owner options
Explore your selling options
What's special
Welcome to this exquisite, newly renovated, and meticulously maintained property, offering not merely a home but a private sanctuary of unparalleled luxury and comfort.Upon stepping into this distinguished residence, you are embraced by an ambiance of refined elegance and timeless charm, inviting you to experience the comfort and luxury that awaits within. The first floor flows seamlessly through the kitchen, dining area, and office/den, creating a harmonious living space. At the heart of this residence lies a breathtaking kitchen, adorned with granite countertops, a 5-burner gas stove, and gleaming SS appliances. Elegant pendant lighting and bespoke cabinetry enhance its allure. The warmth and sophistication of the wood floors permeate the space, while amenities such as the gas fireplace, air conditioning, and security system ensure comfort throughout the year. Ascending the central staircase, you are greeted by a spacious layout bathed in natural light. This area encompasses three luminous bedrooms, a full bath, a laundry room, a versatile bonus room, and the primary en-suite. The ensuite features a walk-in closet, partial cathedral ceilings, and a luxurious full bath. Effortlessly transitioning from the indoor living spaces to the outdoor oasis, you are greeted by a meticulously landscaped and irrigated yard. The composite deck and expansive patio lead to a heated saltwater pool, with a waterfall feature, gas grill, fire pit, and outdoor shower ideal for gatherings or serene moments. Completing this exquisite property is a spacious 2-car garage with ample storage space and a large basement ideal for finishing. Nestled near Mashpee-Wakeby Pond, conservation areas, top-rated schools, and premier shopping and dining, this home ensures every need is met. A rare gem, it offers a harmonious blend of luxury, comfort, and modern amenities that will captivate all who enter. Schedule your viewing today.
Zillow last checked: 8 hours ago
Listing updated: September 16, 2025 at 10:03am
Listed by:
The Anchor Team 774-994-0084,
William Raveis Real Estate & Home Services
Bought with:
Melissa Uhlman, 9023977
RE/MAX Real Estate Center
Source: CCIMLS,MLS#: 22501748
Facts & features
Interior
Bedrooms & bathrooms
- Bedrooms: 4
- Bathrooms: 3
- Full bathrooms: 2
- 1/2 bathrooms: 1
- Main level bathrooms: 1
Primary bedroom
- Features: Walk-In Closet(s), Recessed Lighting, HU Cable TV, Closet, Ceiling Fan(s)
- Level: Second
Bedroom 2
- Features: Bedroom 2, Ceiling Fan(s), Closet
- Level: Second
Bedroom 3
- Features: Bedroom 3, Closet
- Level: Second
Bedroom 4
- Features: Bedroom 4, Ceiling Fan(s), Closet
- Level: Second
Primary bathroom
- Features: Private Full Bath
Dining room
- Description: Flooring: Wood
- Features: Recessed Lighting, Dining Room
- Level: First
Kitchen
- Description: Flooring: Wood
- Features: Kitchen, Upgraded Cabinets, Built-in Features, Kitchen Island, Recessed Lighting
- Level: First
Living room
- Description: Fireplace(s): Gas,Flooring: Wood
- Features: Recessed Lighting, Living Room, Cathedral Ceiling(s), Ceiling Fan(s), HU Cable TV
- Level: First
Heating
- Hot Water
Cooling
- Other
Appliances
- Included: Cooktop, Water Purifier, Range Hood, Security System, Refrigerator, Gas Range, Microwave, Freezer, Dishwasher, Gas Water Heater
- Laundry: Laundry Room, Sink, Countertops, Built-Ins, Laundry Areas, Second Floor
Features
- Recessed Lighting, Linen Closet, Interior Balcony, HU Cable TV
- Flooring: Hardwood, Carpet, Tile
- Windows: Bay Window(s), Bay/Bow Windows
- Basement: Bulkhead Access,Interior Entry,Full
- Number of fireplaces: 1
- Fireplace features: Gas
Interior area
- Total structure area: 2,933
- Total interior livable area: 2,933 sqft
Property
Parking
- Total spaces: 6
- Parking features: Garage - Attached, Open
- Attached garage spaces: 2
- Has uncovered spaces: Yes
Features
- Stories: 2
- Patio & porch: Deck, Patio
- Exterior features: Outdoor Shower, Garden
- Has private pool: Yes
- Pool features: Heated, Vinyl, In Ground
- Has spa: Yes
- Spa features: Bath, Heated
- Fencing: Fenced
Lot
- Size: 1.38 Acres
- Features: Conservation Area, School, Near Golf Course, Shopping, Level, Cleared
Details
- Parcel number: 3610
- Zoning: R2
- Special conditions: None
Construction
Type & style
- Home type: SingleFamily
- Architectural style: Colonial
- Property subtype: Single Family Residence
Materials
- Clapboard, Shingle Siding
- Foundation: Poured
- Roof: Asphalt, Pitched
Condition
- Updated/Remodeled, Approximate
- New construction: No
- Year built: 2003
- Major remodel year: 2020
Utilities & green energy
- Sewer: Septic Tank
Community & neighborhood
Location
- Region: Sandwich
Other
Other facts
- Listing terms: Conventional
Price history
| Date | Event | Price |
|---|---|---|
| 6/27/2025 | Sold | $1,000,000+0.1%$341/sqft |
Source: | ||
| 4/29/2025 | Pending sale | $999,000$341/sqft |
Source: | ||
| 4/22/2025 | Listed for sale | $999,000+140.7%$341/sqft |
Source: | ||
| 6/24/2010 | Sold | $415,000-5.5%$141/sqft |
Source: | ||
| 3/13/2010 | Listing removed | $439,000$150/sqft |
Source: Kinlin Grover GMAC Real Estate #20910224 Report a problem | ||
Public tax history
| Year | Property taxes | Tax assessment |
|---|---|---|
| 2025 | $8,961 -1.8% | $847,800 +0.4% |
| 2024 | $9,123 +10.7% | $844,700 +17.8% |
| 2023 | $8,243 +6.6% | $716,800 +22% |
Find assessor info on the county website
Neighborhood: 02563
Nearby schools
GreatSchools rating
- NAForestdale SchoolGrades: PK-2Distance: 3.1 mi
- 6/10Sandwich Middle High SchoolGrades: 7-12Distance: 4.8 mi
Schools provided by the listing agent
- District: Sandwich
Source: CCIMLS. This data may not be complete. We recommend contacting the local school district to confirm school assignments for this home.
Get a cash offer in 3 minutes
Find out how much your home could sell for in as little as 3 minutes with a no-obligation cash offer.
Estimated market value$1,013,300
Get a cash offer in 3 minutes
Find out how much your home could sell for in as little as 3 minutes with a no-obligation cash offer.
Estimated market value
$1,013,300
