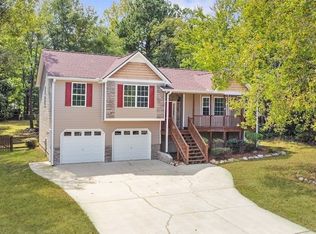Closed
$289,900
314 Meadow Spring Dr, Temple, GA 30179
3beds
1,314sqft
Single Family Residence
Built in 2004
0.52 Acres Lot
$292,700 Zestimate®
$221/sqft
$1,622 Estimated rent
Home value
$292,700
$263,000 - $325,000
$1,622/mo
Zestimate® history
Loading...
Owner options
Explore your selling options
What's special
Welcome to this beautiful stepless ranch featuring 3 bedrooms and 2 full baths on a generous 0.52-acre lot, located in the USDA 100% financing area! This well-maintained home boasts hardwood floors throughout the main living areas, with durable tile flooring in the kitchen, bathrooms, and laundry room. The inviting eat-in kitchen is a cook's dream, complete with corian countertops and all appliances included - stove/range, microwave, dishwasher, and fridge - making it move-in ready! Enjoy a split bedroom plan for added privacy. The spacious master suite includes a cozy sitting area, walk-in closet and a luxurious master bath with dual sinks, a separate shower, and a relaxing garden tub. Step outside to the large, privacy-fenced backyard - perfect for entertaining, gardening, or just relaxing. An outbuilding provides extra storage space. Don't miss out on this beautiful home in a fabulous school district - schedule your showing today!
Zillow last checked: 8 hours ago
Listing updated: May 22, 2025 at 01:24pm
Listed by:
Jennifer Cadwell 770-294-9042,
Sky High Realty
Bought with:
Bernadette Bey, 372867
BHGRE Metro Brokers
Source: GAMLS,MLS#: 10481778
Facts & features
Interior
Bedrooms & bathrooms
- Bedrooms: 3
- Bathrooms: 2
- Full bathrooms: 2
- Main level bathrooms: 2
- Main level bedrooms: 3
Kitchen
- Features: Breakfast Area, Pantry, Solid Surface Counters
Heating
- Central
Cooling
- Ceiling Fan(s), Central Air
Appliances
- Included: Dishwasher, Microwave, Oven/Range (Combo), Refrigerator
- Laundry: In Hall
Features
- Double Vanity, Master On Main Level, Separate Shower, Split Bedroom Plan, Tile Bath, Vaulted Ceiling(s), Walk-In Closet(s)
- Flooring: Hardwood, Tile
- Basement: None
- Number of fireplaces: 1
Interior area
- Total structure area: 1,314
- Total interior livable area: 1,314 sqft
- Finished area above ground: 1,314
- Finished area below ground: 0
Property
Parking
- Total spaces: 2
- Parking features: Garage, Garage Door Opener
- Has garage: Yes
Features
- Levels: One
- Stories: 1
- Patio & porch: Patio
- Fencing: Back Yard,Privacy
Lot
- Size: 0.52 Acres
- Features: Sloped
Details
- Additional structures: Outbuilding
- Parcel number: 58404
Construction
Type & style
- Home type: SingleFamily
- Architectural style: Ranch
- Property subtype: Single Family Residence
Materials
- Stone, Vinyl Siding
- Foundation: Slab
- Roof: Composition
Condition
- Resale
- New construction: No
- Year built: 2004
Utilities & green energy
- Sewer: Septic Tank
- Water: Public
- Utilities for property: High Speed Internet, Phone Available, Underground Utilities
Community & neighborhood
Community
- Community features: Street Lights
Location
- Region: Temple
- Subdivision: Meadowbrooke Estates
Other
Other facts
- Listing agreement: Exclusive Right To Sell
- Listing terms: Cash,Conventional,FHA,USDA Loan,VA Loan
Price history
| Date | Event | Price |
|---|---|---|
| 5/22/2025 | Sold | $289,900$221/sqft |
Source: | ||
| 4/18/2025 | Pending sale | $289,900$221/sqft |
Source: | ||
| 3/19/2025 | Listed for sale | $289,900+153.2%$221/sqft |
Source: | ||
| 3/19/2014 | Sold | $114,500-6.6%$87/sqft |
Source: | ||
| 1/30/2009 | Sold | $122,611+2.2%$93/sqft |
Source: Public Record Report a problem | ||
Public tax history
| Year | Property taxes | Tax assessment |
|---|---|---|
| 2025 | $700 -6.9% | $106,160 +0.4% |
| 2024 | $752 -71.5% | $105,720 +4.5% |
| 2023 | $2,637 +235.5% | $101,160 +26.1% |
Find assessor info on the county website
Neighborhood: 30179
Nearby schools
GreatSchools rating
- 6/10Union Elementary SchoolGrades: PK-5Distance: 1.8 mi
- 5/10Carl Scoggins Sr. Middle SchoolGrades: 6-8Distance: 3.4 mi
- 5/10South Paulding High SchoolGrades: 9-12Distance: 10.7 mi
Schools provided by the listing agent
- Elementary: Union
- Middle: Scoggins
- High: South Paulding
Source: GAMLS. This data may not be complete. We recommend contacting the local school district to confirm school assignments for this home.
Get a cash offer in 3 minutes
Find out how much your home could sell for in as little as 3 minutes with a no-obligation cash offer.
Estimated market value$292,700
Get a cash offer in 3 minutes
Find out how much your home could sell for in as little as 3 minutes with a no-obligation cash offer.
Estimated market value
$292,700
