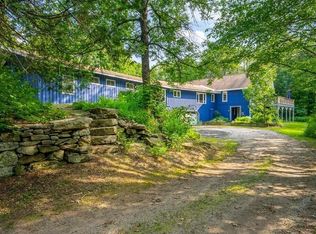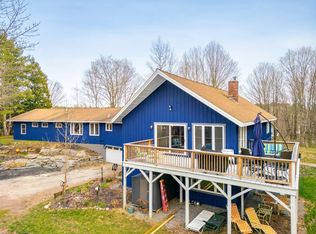Closed
$710,000
314 Meadow Road, Topsham, ME 04086
5beds
4,103sqft
Single Family Residence
Built in 1972
1.6 Acres Lot
$710,600 Zestimate®
$173/sqft
$2,671 Estimated rent
Home value
$710,600
Estimated sales range
Not available
$2,671/mo
Zestimate® history
Loading...
Owner options
Explore your selling options
What's special
** Another Price Improvement **
Take a second look at this wonderful property with the added bonus of potential rental income.
Welcome home to 314 Meadow Road in Topsham. This contemporary Ranch style home with a brand new two bedroom In-law apartment has been meticulously maintained and updated with a floorplan that will allow ample room for multiple people to work from home or accommodate multi-generational living. The main living room is oversized with a vaulted ceiling, an abundance of natural daylight and a gorgeous fieldstone fireplace. Direct access to a large deck overlooking a private backyard. The kitchen is a chef's delight and has been updated with high end quartz countertop, beautiful cabinetry and a gorgeous new gas stove. There are two bedrooms on the main floor and two recently updated beautiful bathrooms. Don't miss the primary bathroom steam shower, it's gorgeous. The lower level offers a bedroom, a bonus room and an office/den near the front entrance that is private and sunny. This home offers a brand new modern In-law apartment with 2 bedrooms, kitchen and a full bathroom that is perfect for extra income or multi-generational living. Situated on a private 1.6 acre rural lot this property is landscaped with beautiful stone work and is ideal for gardening and entertaining. Established raised bed gardens and multiple perennials. Have you been looking for something different? This home is perfect for those looking for a generous floor plan or those that could benefit from extra income from the In-law apartment. Just minutes from 295, Downtown Brunswick, Bowdoin College, and only 32 miles to the Portland Jetport. This home is ready for immediate occupancy. Enjoy the close proximity to the Maine coast before summer is over.
Zillow last checked: 8 hours ago
Listing updated: January 28, 2026 at 10:20am
Listed by:
Keller Williams Realty
Bought with:
RE/MAX Riverside
Source: Maine Listings,MLS#: 1621332
Facts & features
Interior
Bedrooms & bathrooms
- Bedrooms: 5
- Bathrooms: 4
- Full bathrooms: 4
Primary bedroom
- Features: Walk-In Closet(s)
- Level: First
Bedroom 2
- Features: Closet
- Level: First
Bedroom 3
- Features: Closet
- Level: Basement
Bedroom 4
- Level: First
Bedroom 5
- Level: First
Den
- Level: First
Kitchen
- Features: Eat-in Kitchen, Pantry
- Level: First
Kitchen
- Level: First
Living room
- Features: Wood Burning Fireplace, Cathedral Ceiling(s)
- Level: First
Living room
- Level: First
Office
- Level: Basement
Other
- Level: Basement
Heating
- Baseboard, Heat Pump, Hot Water, Zoned, Other
Cooling
- Heat Pump
Features
- Flooring: Carpet, Tile, Vinyl, Wood
- Basement: Interior Entry
- Number of fireplaces: 1
Interior area
- Total structure area: 4,103
- Total interior livable area: 4,103 sqft
- Finished area above ground: 3,360
- Finished area below ground: 743
Property
Parking
- Total spaces: 2
- Parking features: Garage - Attached
- Attached garage spaces: 2
Features
- Patio & porch: Deck
Lot
- Size: 1.60 Acres
Details
- Parcel number: TOPMMR06L019
- Zoning: R3
Construction
Type & style
- Home type: SingleFamily
- Architectural style: Contemporary,Ranch
- Property subtype: Single Family Residence
Materials
- Roof: Shingle
Condition
- Year built: 1972
Utilities & green energy
- Electric: Circuit Breakers, Underground
- Sewer: Private Sewer
- Water: Private
Green energy
- Energy efficient items: Ceiling Fans
Community & neighborhood
Location
- Region: Topsham
Price history
| Date | Event | Price |
|---|---|---|
| 1/28/2026 | Listing removed | $750,000$183/sqft |
Source: | ||
| 1/28/2026 | Pending sale | $750,000+5.6%$183/sqft |
Source: | ||
| 1/27/2026 | Sold | $710,000-5.3%$173/sqft |
Source: | ||
| 11/30/2025 | Listing removed | $750,000$183/sqft |
Source: | ||
| 9/21/2025 | Listed for sale | $750,000-3.8%$183/sqft |
Source: | ||
Public tax history
| Year | Property taxes | Tax assessment |
|---|---|---|
| 2024 | $9,144 +6.5% | $731,500 +15.7% |
| 2023 | $8,587 +7% | $632,300 +13.6% |
| 2022 | $8,025 -2.9% | $556,500 +6.9% |
Find assessor info on the county website
Neighborhood: 04086
Nearby schools
GreatSchools rating
- 9/10Woodside Elementary SchoolGrades: K-5Distance: 3 mi
- 6/10Mt Ararat Middle SchoolGrades: 6-8Distance: 2 mi
- 4/10Mt Ararat High SchoolGrades: 9-12Distance: 2.4 mi
Get pre-qualified for a loan
At Zillow Home Loans, we can pre-qualify you in as little as 5 minutes with no impact to your credit score.An equal housing lender. NMLS #10287.
Sell with ease on Zillow
Get a Zillow Showcase℠ listing at no additional cost and you could sell for —faster.
$710,600
2% more+$14,212
With Zillow Showcase(estimated)$724,812

