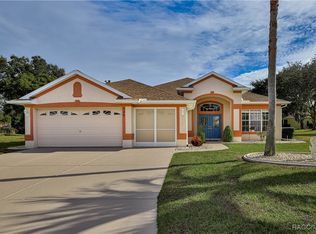ACTIVE WITH CONTRACT! BACK-UP OFFERS ACCEPTED... You have to see this beautifully maintained house in Wellington at Seven Springs 55+ Community on a cul-de-sac. Bright, open, and spacious, with cathedral ceiling, plenty of light throughout, no carpets to collect dust, ample storage space, and oversized garage. Enjoy the Florida life with the large sunroom and additional screened and paved area for you to sit and talk while you grill. Relax, enjoy, and entertain! This community has a pool, tennis/pickleball, restaurant, and bar as well as many gathering spaces. Come check it out today!
This property is off market, which means it's not currently listed for sale or rent on Zillow. This may be different from what's available on other websites or public sources.
