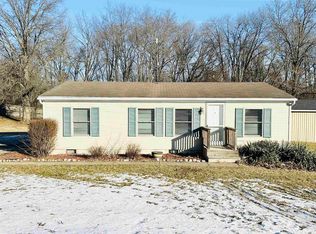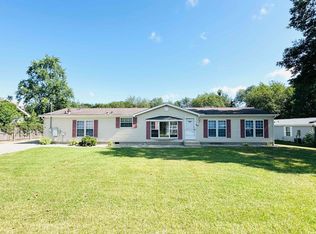So much to see here! This 3 bedroom, 2 bath home in John Glenn school district is move-in ready and just waiting for its new owners! Walking up to this home you will notice the 2 car garage and large deck off of the front. Upon entering you will see the living room with built-ins and high ceilings. To your left is the updated kitchen with island and dining area. The rest of the main floor consists of the laundry area, three bedrooms and 2 updated bathrooms. Schedule your showing today!
This property is off market, which means it's not currently listed for sale or rent on Zillow. This may be different from what's available on other websites or public sources.

