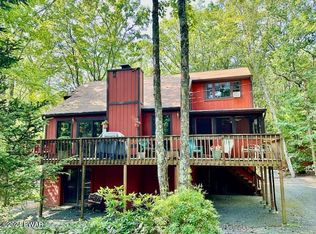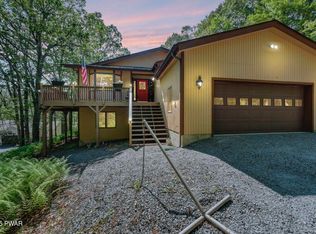Sold for $395,000 on 01/18/24
$395,000
314 Maple Ridge Dr, Lords Valley, PA 18428
3beds
2,128sqft
Single Family Residence
Built in 1990
1.77 Acres Lot
$438,800 Zestimate®
$186/sqft
$2,822 Estimated rent
Home value
$438,800
$417,000 - $465,000
$2,822/mo
Zestimate® history
Loading...
Owner options
Explore your selling options
What's special
This 3 bedroom, 2 full bath, one level Ranch is located on 1.77 acres. This beautifully remodeled home backs up to State Game Lands with quad trails, hiking trails, and hunting. Large main bedroom has 2 big closets and an en-suite bathroom with an oversized jetted tub. Enjoy the massive deck overlooking the forest and nature behind you. You will love the OPEN floor plan with lots of light. All appliances in the kitchen are new, the roof was replaced, whole house was repainted, new flooring and new sliding doors. The basement is great for storage and accesses the two-car garage. Come see this beauty today!!
Zillow last checked: 8 hours ago
Listing updated: September 06, 2024 at 09:19pm
Listed by:
Teresa Eckert 570-296-6400,
Keller Williams RE Milford
Bought with:
Ashlie Eckert, RS297435
Berkshire Hathaway HomeServices Pocono Real Estate LV
Source: PWAR,MLS#: PW235364
Facts & features
Interior
Bedrooms & bathrooms
- Bedrooms: 3
- Bathrooms: 2
- Full bathrooms: 2
Primary bedroom
- Description: New Laminate Flooring
- Area: 256.32
- Dimensions: 17.8 x 14.4
Bedroom 2
- Description: New Laminate Flooring
- Area: 194.4
- Dimensions: 13.5 x 14.4
Bedroom 3
- Description: New Laminate Flooring
- Area: 188.64
- Dimensions: 14.4 x 13.1
Primary bathroom
- Description: Jetted tub & shower
- Area: 108
- Dimensions: 13.5 x 8
Bathroom 2
- Description: Fully tiled
- Area: 67.83
- Dimensions: 13.3 x 5.1
Bonus room
- Description: Tiled Entry
- Area: 77
- Dimensions: 11 x 7
Bonus room
- Area: 1568
- Dimensions: 56 x 28
Dining room
- Description: New Laminate Flooring
- Area: 110
- Dimensions: 10 x 11
Kitchen
- Description: Tile Floor
- Area: 236.3
- Dimensions: 17 x 13.9
Living room
- Description: Wood stove
- Area: 348
- Dimensions: 15 x 23.2
Heating
- Forced Air, Wood Stove, Propane
Cooling
- Central Air
Appliances
- Included: Dryer, Washer/Dryer, Refrigerator, Microwave, Ice Maker, Gas Oven, Dishwasher
Features
- Beamed Ceilings, Soaking Tub, Recessed Lighting, Open Floorplan, Kitchen Island, High Ceilings, Entrance Foyer, Ceiling Fan(s)
- Flooring: Laminate, Tile
- Doors: Sliding Doors
- Basement: Full,Unfinished
- Attic: None
- Has fireplace: Yes
- Fireplace features: Free Standing
Interior area
- Total structure area: 4,166
- Total interior livable area: 2,128 sqft
- Finished area above ground: 2,128
- Finished area below ground: 2,038
Property
Parking
- Total spaces: 2
- Parking features: Attached, Unpaved, Garage Door Opener, Garage
- Garage spaces: 2
Accessibility
- Accessibility features: Accessible Kitchen, Central Living Area
Features
- Levels: One
- Stories: 1
- Patio & porch: Deck
- Pool features: Indoor, Outdoor Pool, Association, Community
- Spa features: Association
- Fencing: None
- Has view: Yes
- View description: Rural, Trees/Woods
- Body of water: None
Lot
- Size: 1.77 Acres
- Features: Level, Wooded
Details
- Additional structures: Garage(s)
- Parcel number: 119.020104 035838
- Zoning: Residential
- Zoning description: Residential
- Other equipment: Fuel Tank(s)
Construction
Type & style
- Home type: SingleFamily
- Architectural style: Ranch
- Property subtype: Single Family Residence
Materials
- Wood Siding
- Roof: Asphalt
Condition
- Updated/Remodeled
- New construction: No
- Year built: 1990
Utilities & green energy
- Electric: 200+ Amp Service
- Sewer: Septic Tank
- Water: Comm Central
- Utilities for property: Cable Available, Water Available, Sewer Connected, Sewer Available, Propane, Electricity Connected, Electricity Available
Community & neighborhood
Security
- Security features: 24 Hour Security, Security Service, Other, Gated Community
Community
- Community features: Clubhouse, Tennis Court(s), Pool, Park, Lake, Gated, Fitness Center, Fishing
Location
- Region: Lords Valley
- Subdivision: Hemlock Farms
HOA & financial
HOA
- Has HOA: Yes
- HOA fee: $2,688 annually
- Amenities included: Boating, Teen Center, Trash, Trail(s), Tennis Court(s), Spa/Hot Tub, Security, Sauna, Recreation Room, Pond Seasonal, Party Room, Pool, Playground, Picnic Area, Maintenance, Indoor Pool, Gated, Game Room, Game Court Exterior, Fitness Center, Exercise Course, Dog Park, Cable TV, Clubhouse, Billiard Room, Basketball Court, Beach Access
- Services included: Trash
- Second HOA fee: $2,486 one time
Other
Other facts
- Listing terms: Cash,VA Loan,FHA,Conventional
- Road surface type: Paved
Price history
| Date | Event | Price |
|---|---|---|
| 1/18/2024 | Sold | $395,000-7.9%$186/sqft |
Source: | ||
| 1/2/2024 | Pending sale | $429,000$202/sqft |
Source: | ||
| 12/7/2023 | Listed for sale | $429,000+102.9%$202/sqft |
Source: | ||
| 8/23/2023 | Sold | $211,400$99/sqft |
Source: | ||
| 4/28/2023 | Pending sale | $211,400$99/sqft |
Source: | ||
Public tax history
| Year | Property taxes | Tax assessment |
|---|---|---|
| 2025 | $5,255 +6.7% | $43,930 |
| 2024 | $4,924 +3.9% | $43,930 |
| 2023 | $4,737 +3.9% | $43,930 |
Find assessor info on the county website
Neighborhood: 18428
Nearby schools
GreatSchools rating
- 6/10Wallenpaupack South El SchoolGrades: K-5Distance: 12.7 mi
- 6/10Wallenpaupack Area Middle SchoolGrades: 6-8Distance: 11.1 mi
- 7/10Wallenpaupack Area High SchoolGrades: 9-12Distance: 11.2 mi

Get pre-qualified for a loan
At Zillow Home Loans, we can pre-qualify you in as little as 5 minutes with no impact to your credit score.An equal housing lender. NMLS #10287.
Sell for more on Zillow
Get a free Zillow Showcase℠ listing and you could sell for .
$438,800
2% more+ $8,776
With Zillow Showcase(estimated)
$447,576
