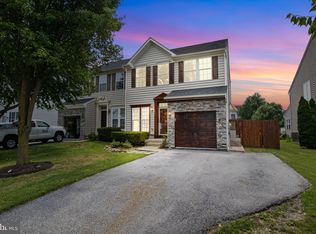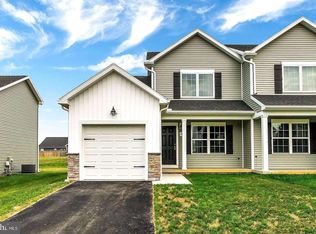Sold for $334,900
$334,900
314 Maple Dr, Hanover, PA 17331
3beds
3,158sqft
Townhouse
Built in 2007
5,663 Square Feet Lot
$350,700 Zestimate®
$106/sqft
$2,644 Estimated rent
Home value
$350,700
$253,000 - $487,000
$2,644/mo
Zestimate® history
Loading...
Owner options
Explore your selling options
What's special
Stunning 3-bedroom, 2 full and 2 half bath TWIN VILLA located in Hanover, PA! This home offers an incredible floor plan designed for modern living, featuring a spacious living room, perfect for entertaining family and guests. The gourmet kitchen is a chef’s dream, boasting tons of cabinets for ample storage, gorgeous Corian countertops, and the perfect setting for preparing meals with ease. The kitchen and dining area open to an inviting rear deck, ideal for outdoor entertaining, overlooking a beautifully maintained backyard. The fully finished basement provides extra living space that features a beautiful fireplace, and enough space that's perfect for a family room, home office, or gym. Upstairs, you’ll find three generously sized bedrooms, including a primary suite with a private bath. The home also includes a convenient 1-car attached garage plus additional driveway parking. Located in a charming residential development, this property is close to all amenities, making it perfect for anyone looking for a convenient, low-maintenance lifestyle. With 3 fully finished floors... this is a fantastic opportunity to own in Hanover. Schedule your showing today – your new home awaits!
Zillow last checked: 8 hours ago
Listing updated: June 26, 2025 at 07:36am
Listed by:
Julianne Lesniak 717-360-5428,
EXP Realty, LLC,
Listing Team: Julianne Lesniak Team
Bought with:
Holly McCall McCall Zaminski, RS229118
Iron Valley Real Estate Hanover
Source: Bright MLS,MLS#: PAAD2015374
Facts & features
Interior
Bedrooms & bathrooms
- Bedrooms: 3
- Bathrooms: 4
- Full bathrooms: 2
- 1/2 bathrooms: 2
- Main level bathrooms: 2
- Main level bedrooms: 1
Basement
- Area: 1970
Heating
- Forced Air, Natural Gas
Cooling
- Central Air, Natural Gas
Appliances
- Included: Gas Water Heater
Features
- Basement: Connecting Stairway,Full,Concrete,Finished
- Number of fireplaces: 1
Interior area
- Total structure area: 4,361
- Total interior livable area: 3,158 sqft
- Finished area above ground: 2,391
- Finished area below ground: 767
Property
Parking
- Total spaces: 1
- Parking features: Garage Faces Front, Inside Entrance, Attached
- Attached garage spaces: 1
Accessibility
- Accessibility features: None
Features
- Levels: Two
- Stories: 2
- Pool features: None
Lot
- Size: 5,663 sqft
Details
- Additional structures: Above Grade, Below Grade
- Parcel number: 080210244000
- Zoning: RESIDENTIAL
- Special conditions: Standard
Construction
Type & style
- Home type: Townhouse
- Architectural style: Colonial
- Property subtype: Townhouse
Materials
- Vinyl Siding, Stone
- Foundation: Permanent
Condition
- New construction: No
- Year built: 2007
Utilities & green energy
- Sewer: Public Sewer
- Water: Public
Community & neighborhood
Location
- Region: Hanover
- Subdivision: Hanover
- Municipality: CONEWAGO TWP
Other
Other facts
- Listing agreement: Exclusive Right To Sell
- Listing terms: Cash,Conventional,FHA,VA Loan
- Ownership: Fee Simple
Price history
| Date | Event | Price |
|---|---|---|
| 3/28/2025 | Sold | $334,900$106/sqft |
Source: | ||
| 3/2/2025 | Pending sale | $334,900$106/sqft |
Source: | ||
| 1/28/2025 | Listed for sale | $334,900$106/sqft |
Source: | ||
| 1/19/2025 | Pending sale | $334,900$106/sqft |
Source: | ||
| 12/18/2024 | Price change | $334,900-2%$106/sqft |
Source: | ||
Public tax history
| Year | Property taxes | Tax assessment |
|---|---|---|
| 2025 | $5,802 +3% | $242,300 |
| 2024 | $5,633 +5.1% | $242,300 |
| 2023 | $5,360 +9.8% | $242,300 |
Find assessor info on the county website
Neighborhood: 17331
Nearby schools
GreatSchools rating
- 7/10Conewago Township Elementary SchoolGrades: K-3Distance: 1.4 mi
- 7/10New Oxford Middle SchoolGrades: 7-8Distance: 3.6 mi
- 5/10New Oxford Senior High SchoolGrades: 9-12Distance: 3.6 mi
Schools provided by the listing agent
- High: New Oxford Senior
- District: Conewago Valley
Source: Bright MLS. This data may not be complete. We recommend contacting the local school district to confirm school assignments for this home.
Get pre-qualified for a loan
At Zillow Home Loans, we can pre-qualify you in as little as 5 minutes with no impact to your credit score.An equal housing lender. NMLS #10287.
Sell for more on Zillow
Get a Zillow Showcase℠ listing at no additional cost and you could sell for .
$350,700
2% more+$7,014
With Zillow Showcase(estimated)$357,714

