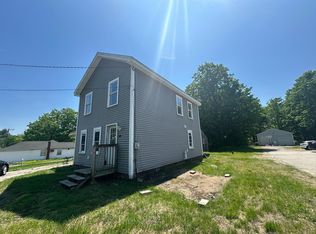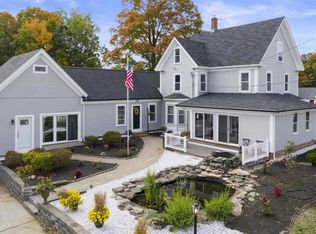Adorable, easy maintenance home ready for you to move in. This home is set on a level, quiet lot for your enjoyment. Everything has been done for you. Enjoy the easy bright kitchen with a built- in cabinet and a new slider to a new deck. Relax and enjoy a morning coffee in the large dining/living room with a new cozy pellet stove and gleaming wood floors. You will be pleasantly amazed at the size of the bedrooms: YES!, a king size bed will fit. Your car will stay out of the snow with the two car detached garage and it also has a generator hookup so you won't need to worry about power. The heavy lifting has been done for you with a new roof, new water heater and a spacious porch/ sunroom for those warm nights. The large, private deck is the spot you will want be when summer arrives. Schedule your showing today. Listing agent is related to seller.
This property is off market, which means it's not currently listed for sale or rent on Zillow. This may be different from what's available on other websites or public sources.

