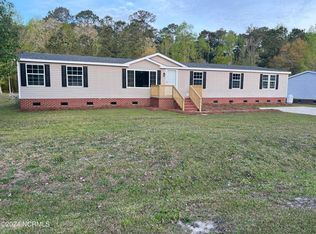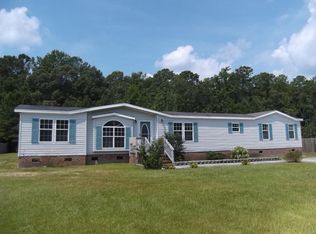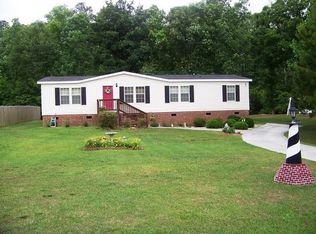If you are looking for a home with a lot of extras, this could be the home for you! Great curb appeal from the street, but when you see the inside, you will be smitten with all the upgrades. All kitchen cabinets have been replaced with some 30 doors/drawers for much storage. The master bathroom has new cabinets, vanity and new shower. All bedrooms have walk-in closets and additional shelving has been added throughout. The fireplace in the living room is utilized with propane gas. A permitted, new screened 16 x 12 foot back porch has been added. Home comes with a 27 foot diameter, above ground pool with a 15 x 13 foot pool deck, as well as a 20 x10 deck off the porch. The decks have been made with Trek Deck materials. Also, two sheds have been added at rear of property. One is 20 x 16 feet as a workshop and the other is 18 x 12 feet for additional storage. Another major feature is additional concrete on side of home for storing a boat or an RV. This affordable property is turn key ready and some personal belongings might be thrown it with an acceptable offer. Hurry to be one of the first to see as this property should not last long!
This property is off market, which means it's not currently listed for sale or rent on Zillow. This may be different from what's available on other websites or public sources.


