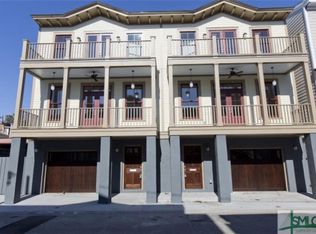
Sold for $855,900 on 09/02/25
$855,900
314 Lorch Street, Savannah, GA 31401
3beds
1,948sqft
Single Family Residence
Built in 2015
1,306.8 Square Feet Lot
$858,100 Zestimate®
$439/sqft
$3,913 Estimated rent
Home value
$858,100
$815,000 - $901,000
$3,913/mo
Zestimate® history
Loading...
Owner options
Explore your selling options
What's special
Zillow last checked: 8 hours ago
Listing updated: September 04, 2025 at 07:53am
Listed by:
Luke Garbinsky 888-959-9461,
eXp Realty LLC,
David M. Johnson 706-662-7636,
eXp Realty LLC
Bought with:
Luke Garbinsky, 447475
eXp Realty LLC
David M. Johnson, 385650
eXp Realty LLC
Source: Hive MLS,MLS#: SA337413 Originating MLS: Savannah Multi-List Corporation
Originating MLS: Savannah Multi-List Corporation
Facts & features
Interior
Bedrooms & bathrooms
- Bedrooms: 3
- Bathrooms: 4
- Full bathrooms: 3
- 1/2 bathrooms: 1
Heating
- Central, Forced Air, Natural Gas
Cooling
- Central Air, Electric
Appliances
- Included: Gas Water Heater
- Laundry: Laundry Room, Other
Interior area
- Total interior livable area: 1,948 sqft
Property
Parking
- Parking features: Garage
- Has garage: Yes
Lot
- Size: 1,306 sqft
Details
- Parcel number: 2004525008
- Special conditions: Standard
Construction
Type & style
- Home type: SingleFamily
- Architectural style: Traditional
- Property subtype: Single Family Residence
Materials
- Frame, Stucco
Condition
- Year built: 2015
Utilities & green energy
- Sewer: Public Sewer
- Water: Public
Community & neighborhood
Location
- Region: Savannah
Other
Other facts
- Listing agreement: Exclusive Right To Sell
- Listing terms: Cash,Conventional,1031 Exchange
Price history
| Date | Event | Price |
|---|---|---|
| 9/2/2025 | Sold | $855,900-0.5%$439/sqft |
Source: | ||
| 8/26/2025 | Pending sale | $860,000$441/sqft |
Source: | ||
| 8/26/2025 | Listed for sale | $860,000+41.3%$441/sqft |
Source: | ||
| 6/8/2021 | Sold | $608,500+5.8%$312/sqft |
Source: | ||
| 3/9/2021 | Pending sale | $575,000$295/sqft |
Source: Keller Williams Realty Coastal Area Partners #243124 | ||
Public tax history
| Year | Property taxes | Tax assessment |
|---|---|---|
| 2024 | $3,206 +22% | $298,560 +35.3% |
| 2023 | $2,629 -13.2% | $220,720 +12.4% |
| 2022 | $3,030 -5.1% | $196,360 +79% |
Find assessor info on the county website
Neighborhood: South Historic District
Nearby schools
GreatSchools rating
- 3/10Gadsden Elementary SchoolGrades: PK-5Distance: 0.4 mi
- 4/10Derenne Middle SchoolGrades: 6-8Distance: 2 mi
- 1/10The School Of Liberal Studies At Savannah HighGrades: 9-12Distance: 2.5 mi

Get pre-qualified for a loan
At Zillow Home Loans, we can pre-qualify you in as little as 5 minutes with no impact to your credit score.An equal housing lender. NMLS #10287.
Sell for more on Zillow
Get a free Zillow Showcase℠ listing and you could sell for .
$858,100
2% more+ $17,162
With Zillow Showcase(estimated)
$875,262