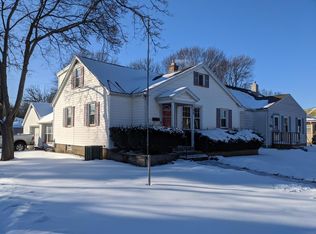Closed
$154,000
314 Longridge Ave, Rochester, NY 14616
2beds
847sqft
Single Family Residence
Built in 1945
6,534 Square Feet Lot
$181,300 Zestimate®
$182/sqft
$1,839 Estimated rent
Maximize your home sale
Get more eyes on your listing so you can sell faster and for more.
Home value
$181,300
$169,000 - $194,000
$1,839/mo
Zestimate® history
Loading...
Owner options
Explore your selling options
What's special
1st. floor Ranch style living, beautiful hardwood floors throughout. Move-in condition. Newly remodeled kitchen. Additional space in partially finished basement with full bath and cedar closet. Large fully fenced backyard with patio. Convenient location near Barnard Park, shopping and I-390. No delay, show today!
Zillow last checked: 8 hours ago
Listing updated: November 26, 2024 at 02:25pm
Listed by:
Cindy S. Moriarty 585-314-7213,
Empire Realty Group,
Michael A. O'Connor 585-415-2176,
Empire Realty Group
Bought with:
Sandra M. Williams, 40WI0954462
Howard Hanna
Source: NYSAMLSs,MLS#: R1571394 Originating MLS: Rochester
Originating MLS: Rochester
Facts & features
Interior
Bedrooms & bathrooms
- Bedrooms: 2
- Bathrooms: 2
- Full bathrooms: 2
- Main level bathrooms: 1
- Main level bedrooms: 2
Heating
- Gas, Forced Air
Cooling
- Central Air
Appliances
- Included: Dryer, Exhaust Fan, Electric Oven, Electric Range, Gas Water Heater, Refrigerator, Range Hood, Washer
- Laundry: In Basement
Features
- Cedar Closet(s), Entrance Foyer, Eat-in Kitchen, Separate/Formal Living Room, Pantry, Bedroom on Main Level, Main Level Primary, Programmable Thermostat
- Flooring: Carpet, Hardwood, Linoleum, Tile, Varies, Vinyl
- Basement: Full,Partially Finished
- Has fireplace: No
Interior area
- Total structure area: 847
- Total interior livable area: 847 sqft
Property
Parking
- Total spaces: 1
- Parking features: Detached, Garage
- Garage spaces: 1
Features
- Levels: One
- Stories: 1
- Patio & porch: Patio
- Exterior features: Blacktop Driveway, Fully Fenced, Patio
- Fencing: Full
Lot
- Size: 6,534 sqft
- Dimensions: 50 x 128
- Features: Residential Lot
Details
- Parcel number: 2628000606300002019000
- Special conditions: Estate
Construction
Type & style
- Home type: SingleFamily
- Architectural style: Ranch
- Property subtype: Single Family Residence
Materials
- Brick, Vinyl Siding, Copper Plumbing
- Foundation: Block
- Roof: Asphalt,Shingle
Condition
- Resale
- Year built: 1945
Utilities & green energy
- Electric: Circuit Breakers
- Sewer: Connected
- Water: Connected, Public
- Utilities for property: Cable Available, Sewer Connected, Water Connected
Community & neighborhood
Location
- Region: Rochester
- Subdivision: Brookridge
Other
Other facts
- Listing terms: Cash,Conventional,FHA,VA Loan
Price history
| Date | Event | Price |
|---|---|---|
| 11/26/2024 | Sold | $154,000+14.1%$182/sqft |
Source: | ||
| 10/13/2024 | Pending sale | $135,000$159/sqft |
Source: | ||
| 10/11/2024 | Listed for sale | $135,000+62.7%$159/sqft |
Source: | ||
| 6/27/2007 | Sold | $83,000$98/sqft |
Source: Public Record Report a problem | ||
Public tax history
| Year | Property taxes | Tax assessment |
|---|---|---|
| 2024 | -- | $74,700 |
| 2023 | -- | $74,700 -10% |
| 2022 | -- | $83,000 |
Find assessor info on the county website
Neighborhood: 14616
Nearby schools
GreatSchools rating
- 4/10Longridge SchoolGrades: K-5Distance: 0.3 mi
- 4/10Olympia High SchoolGrades: 6-12Distance: 1.1 mi
Schools provided by the listing agent
- Elementary: Longridge
- High: Olympia High School
- District: Greece
Source: NYSAMLSs. This data may not be complete. We recommend contacting the local school district to confirm school assignments for this home.
