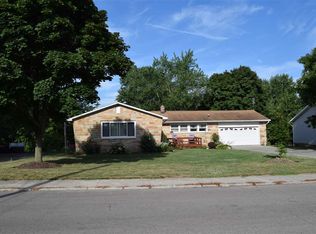Large ranch with walk out basement, in-ground pool, cabana, walking distance from all the schools, nature trail just minutes from the back yard. 2 fireplaces, large back deck, built in booths in the basement. Home has updated roof, toilets, sidewalks, driveway, central air and gas furnace. Everything on this sheet deemed reliable but not guaranteed. Property is 50% owned by realtors.
This property is off market, which means it's not currently listed for sale or rent on Zillow. This may be different from what's available on other websites or public sources.

