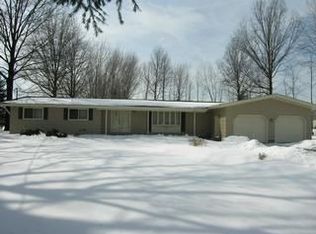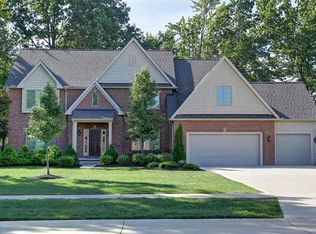Sold for $359,000 on 05/24/24
$359,000
314 Lear Rd, Avon Lake, OH 44012
4beds
2,570sqft
Single Family Residence
Built in 1900
0.92 Acres Lot
$401,400 Zestimate®
$140/sqft
$3,229 Estimated rent
Home value
$401,400
$365,000 - $446,000
$3,229/mo
Zestimate® history
Loading...
Owner options
Explore your selling options
What's special
Are you looking for an historic century home with modern updates? This vintage farmhouse has been recently transformed through several big projects to be the perfect family home. The kitchen received a major facelift and now showcases a full-size, built-in refrigerator and freezer, quartz counter tops, farmhouse sink, updated cabinets, wood covered vent hood, SS gas stove and SS dishwasher. The open family room and attached dining area make this a perfect spot for entertaining friends and family. The living room, with the original hardwood floors and a charming brick fireplace is a perfect spot to cozy up with a good book. The owners thoughtfully added a new half bath to this main floor. Venturing into the first-floor master suite you'll find lots of light and updated LVP flooring. A large laundry room is just off the bedroom. The master bathroom has been updated with beautiful tile floors, a new double vanity, a gorgeous, tiled shower and a walk-in closet. Upstairs you'll find three additional bedrooms, a full bath with a tub/shower and all new carpeting. The owners really outdid themselves in the backyard...there's a new concrete patio area, a built-in outdoor kitchen with sink, fridge, and gas grill, an over-sized gazebo and a hot tub! With almost an acre lot, you'll have plenty of room to spread out and a newer swing set will be an endless source of fun for the little ones. There's also a spacious two car detached garage and storage shed. The current owners were able to complete some of the more costly projects but have left a few areas for the next owner to continue the transformation or just enjoy the home as is. All appliances, hot tub, gazebo and swing set will convey with the property. Newer roof, H2O tank and breaker box.
Zillow last checked: 8 hours ago
Listing updated: May 24, 2024 at 03:22pm
Listing Provided by:
Melissa A Porcelli melissaporcelli@kw.com216-215-7117,
Keller Williams Citywide
Bought with:
Amy L Hoes, 2007005508
EXP Realty, LLC.
Ava Hixenbaugh, 2020008400
EXP Realty, LLC.
Source: MLS Now,MLS#: 5033080 Originating MLS: Akron Cleveland Association of REALTORS
Originating MLS: Akron Cleveland Association of REALTORS
Facts & features
Interior
Bedrooms & bathrooms
- Bedrooms: 4
- Bathrooms: 3
- Full bathrooms: 2
- 1/2 bathrooms: 1
- Main level bathrooms: 2
- Main level bedrooms: 1
Primary bedroom
- Description: Flooring: Luxury Vinyl Tile
- Level: First
Bedroom
- Description: Flooring: Carpet
- Level: Second
Bedroom
- Description: Flooring: Carpet
- Level: Second
Bedroom
- Description: Flooring: Carpet
- Level: Second
Primary bathroom
- Description: Flooring: Tile
- Level: First
Bathroom
- Description: Flooring: Tile
- Level: Second
Dining room
- Description: Flooring: Wood
- Level: First
Family room
- Description: Flooring: Tile
- Level: First
Kitchen
- Description: Flooring: Tile
- Level: First
Laundry
- Description: Flooring: Luxury Vinyl Tile
- Level: First
Living room
- Description: Flooring: Wood
- Features: Fireplace
- Level: First
Heating
- Electric, Forced Air, Fireplace(s), Gas
Cooling
- Central Air, Wall/Window Unit(s)
Appliances
- Included: Dishwasher, Freezer, Disposal, Range, Refrigerator
- Laundry: Washer Hookup, Gas Dryer Hookup, Main Level, Laundry Tub, Sink
Features
- Primary Downstairs, Recessed Lighting
- Basement: Partial,Sump Pump
- Number of fireplaces: 1
- Fireplace features: Gas Starter
Interior area
- Total structure area: 2,570
- Total interior livable area: 2,570 sqft
- Finished area above ground: 2,570
- Finished area below ground: 0
Property
Parking
- Total spaces: 2
- Parking features: Detached, Garage
- Garage spaces: 2
Accessibility
- Accessibility features: Accessible Washer/Dryer, Accessible Full Bath, Accessible Bedroom, Accessible Common Area, Accessible Closets, Accessible Kitchen, Accessible Central Living Area, Accessible Approach with Ramp, Accessible Doors, Accessible Entrance
Features
- Levels: Two
- Stories: 2
- Patio & porch: Covered, Patio
- Exterior features: Built-in Barbecue, Barbecue, Gas Grill, Lighting, Outdoor Kitchen, Playground
- Fencing: Partial
Lot
- Size: 0.92 Acres
- Dimensions: 200 x 200
Details
- Additional structures: Gazebo, Shed(s)
- Parcel number: 0400019144031
Construction
Type & style
- Home type: SingleFamily
- Architectural style: Cottage,Colonial
- Property subtype: Single Family Residence
Materials
- Aluminum Siding
- Foundation: Stone
- Roof: Asphalt,Fiberglass
Condition
- Updated/Remodeled
- Year built: 1900
Utilities & green energy
- Sewer: Public Sewer
- Water: Public, Well
Community & neighborhood
Location
- Region: Avon Lake
Other
Other facts
- Listing terms: Cash,Conventional
Price history
| Date | Event | Price |
|---|---|---|
| 5/24/2024 | Sold | $359,000+2.9%$140/sqft |
Source: | ||
| 5/11/2024 | Pending sale | $349,000$136/sqft |
Source: | ||
| 5/2/2024 | Listing removed | -- |
Source: | ||
| 5/1/2024 | Contingent | $349,000$136/sqft |
Source: | ||
| 4/25/2024 | Listed for sale | $349,000+21.4%$136/sqft |
Source: | ||
Public tax history
| Year | Property taxes | Tax assessment |
|---|---|---|
| 2024 | $6,489 +54.7% | $137,130 +73.9% |
| 2023 | $4,194 +1.1% | $78,840 |
| 2022 | $4,150 +0.2% | $78,840 |
Find assessor info on the county website
Neighborhood: 44012
Nearby schools
GreatSchools rating
- 10/10Eastview Elementary SchoolGrades: K-4Distance: 0.3 mi
- 6/10Learwood Middle SchoolGrades: 7-8Distance: 0.1 mi
- 9/10Avon Lake High SchoolGrades: 9-12Distance: 1.6 mi
Schools provided by the listing agent
- District: Avon Lake CSD - 4702
Source: MLS Now. This data may not be complete. We recommend contacting the local school district to confirm school assignments for this home.
Get a cash offer in 3 minutes
Find out how much your home could sell for in as little as 3 minutes with a no-obligation cash offer.
Estimated market value
$401,400
Get a cash offer in 3 minutes
Find out how much your home could sell for in as little as 3 minutes with a no-obligation cash offer.
Estimated market value
$401,400

