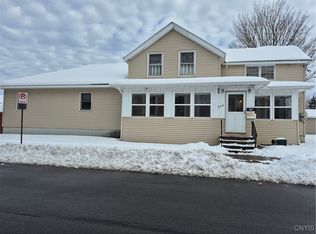Closed
$68,000
314 Lawrence St, Rome, NY 13440
4beds
1,553sqft
Single Family Residence
Built in 1890
0.48 Acres Lot
$70,000 Zestimate®
$44/sqft
$1,963 Estimated rent
Home value
$70,000
$60,000 - $81,000
$1,963/mo
Zestimate® history
Loading...
Owner options
Explore your selling options
What's special
This 4-bedroom, 1-bathroom home offers over 1,500 sq. ft. of living space and is a blank canvas, ready for its new owner to make it their own. Two additional lots (316 & 318 Lawrence St) that stretch from Lawrence St. to Louisa St. this property presents plenty of opportunity for expansion or outdoor enjoyment.
The kitchen and bathroom are in need of a full remodel, giving you the chance to create a modern space tailored to your taste. A large living room offers a cozy gathering space, while the main floor also features a convenient bedroom and laundry area. Upstairs, you'll find three generously sized bedrooms providing ample room for family or guests.
The home includes both a crawl space attic and a full basement, offering additional storage or potential for further development. Plus with a 5-year-old roof you can rest assured that a major upgrade is already taken care of.
Bring your vision and make this property shine with the updates and improvements that will turn it into your dream home!
Zillow last checked: 8 hours ago
Listing updated: August 02, 2025 at 07:26am
Listed by:
Louis DeMichele Jr. 315-527-4923,
eXp Realty
Bought with:
Louis DeMichele Jr., 10301221204
eXp Realty
Source: NYSAMLSs,MLS#: S1585926 Originating MLS: Mohawk Valley
Originating MLS: Mohawk Valley
Facts & features
Interior
Bedrooms & bathrooms
- Bedrooms: 4
- Bathrooms: 1
- Full bathrooms: 1
- Main level bathrooms: 1
- Main level bedrooms: 1
Bedroom 1
- Level: First
- Dimensions: 13.00 x 8.00
Bedroom 1
- Level: First
- Dimensions: 13.00 x 8.00
Bedroom 2
- Level: Second
- Dimensions: 14.00 x 11.00
Bedroom 2
- Level: Second
- Dimensions: 14.00 x 11.00
Bedroom 3
- Level: Second
- Dimensions: 11.00 x 10.00
Bedroom 3
- Level: Second
- Dimensions: 11.00 x 10.00
Bedroom 4
- Level: Second
- Dimensions: 10.00 x 8.00
Bedroom 4
- Level: Second
- Dimensions: 10.00 x 8.00
Basement
- Level: Basement
Basement
- Level: Basement
Dining room
- Level: First
- Dimensions: 14.00 x 13.00
Dining room
- Level: First
- Dimensions: 14.00 x 13.00
Kitchen
- Level: First
- Dimensions: 12.00 x 11.00
Kitchen
- Level: First
- Dimensions: 12.00 x 11.00
Laundry
- Level: First
- Dimensions: 7.00 x 5.00
Laundry
- Level: First
- Dimensions: 7.00 x 5.00
Living room
- Level: First
- Dimensions: 15.00 x 13.00
Living room
- Level: First
- Dimensions: 15.00 x 13.00
Other
- Level: First
- Dimensions: 11.00 x 5.00
Other
- Level: First
- Dimensions: 11.00 x 5.00
Heating
- Gas, Forced Air, None
Appliances
- Included: Gas Water Heater
- Laundry: Main Level
Features
- Separate/Formal Dining Room, Eat-in Kitchen, Separate/Formal Living Room, Natural Woodwork, Bedroom on Main Level
- Flooring: Hardwood, Laminate, Varies
- Windows: Thermal Windows
- Basement: Full
- Has fireplace: No
Interior area
- Total structure area: 1,553
- Total interior livable area: 1,553 sqft
Property
Parking
- Parking features: No Garage
Accessibility
- Accessibility features: Accessible Bedroom
Features
- Levels: Two
- Stories: 2
- Patio & porch: Open, Porch
- Exterior features: Blacktop Driveway, Dirt Driveway, Gravel Driveway
Lot
- Size: 0.48 Acres
- Dimensions: 90 x 200
- Features: Corner Lot, Rectangular, Rectangular Lot, Residential Lot
Details
- Parcel number: 30130124207400010030000000
- Special conditions: Standard
Construction
Type & style
- Home type: SingleFamily
- Architectural style: Historic/Antique
- Property subtype: Single Family Residence
Materials
- Aluminum Siding, Copper Plumbing, PEX Plumbing
- Foundation: Block, Stone
- Roof: Metal,Pitched
Condition
- Resale,Fixer
- Year built: 1890
Utilities & green energy
- Electric: Circuit Breakers
- Sewer: Connected
- Water: Connected, Public
- Utilities for property: Cable Available, High Speed Internet Available, Sewer Connected, Water Connected
Community & neighborhood
Location
- Region: Rome
- Subdivision: New Village
Other
Other facts
- Listing terms: Cash
Price history
| Date | Event | Price |
|---|---|---|
| 8/1/2025 | Sold | $68,000-9.2%$44/sqft |
Source: | ||
| 4/4/2025 | Pending sale | $74,900$48/sqft |
Source: | ||
| 4/2/2025 | Contingent | $74,900$48/sqft |
Source: | ||
| 2/17/2025 | Price change | $74,900-5.2%$48/sqft |
Source: | ||
| 1/27/2025 | Listed for sale | $79,000+216%$51/sqft |
Source: | ||
Public tax history
| Year | Property taxes | Tax assessment |
|---|---|---|
| 2024 | -- | $28,200 |
| 2023 | -- | $28,200 |
| 2022 | -- | $28,200 |
Find assessor info on the county website
Neighborhood: 13440
Nearby schools
GreatSchools rating
- NAGeorge R Staley Upper Elementary SchoolGrades: K-6Distance: 0.9 mi
- 3/10Lyndon H Strough Middle SchoolGrades: 7-8Distance: 1.6 mi
- 4/10Rome Free AcademyGrades: 9-12Distance: 2.2 mi
Schools provided by the listing agent
- Middle: Lyndon H Strough Middle
- High: Rome Free Academy
- District: Rome
Source: NYSAMLSs. This data may not be complete. We recommend contacting the local school district to confirm school assignments for this home.
