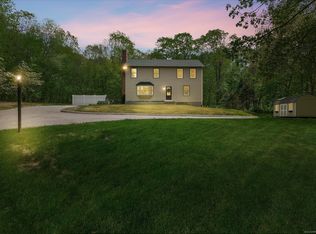Sold for $590,000
$590,000
314 Lathrop Road, Plainfield, CT 06374
3beds
2,264sqft
Single Family Residence
Built in 2023
4.91 Acres Lot
$616,300 Zestimate®
$261/sqft
$3,256 Estimated rent
Home value
$616,300
$468,000 - $814,000
$3,256/mo
Zestimate® history
Loading...
Owner options
Explore your selling options
What's special
Discover your dream home in this like-new Cape style, perfectly designed for modern living and nestled on nearly 5 picturesque acres. This thoughtfully crafted home features an attached garage and a sturdy slab foundation with energy-efficient radiant heat on the main floor. Step inside to an inviting open layout that seamlessly connects the living spaces, highlighted by a stunning kitchen boasting a large island and a charming farmhouse sink, ideal for culinary enthusiasts and entertaining friends. With three spacious bedrooms and 2.5 elegantly appointed bathrooms, this home comfortably accommodates family and guests alike. Relax on the beautiful front porch, where you can enjoy morning coffee or evening sunsets, or retreat to the fully fenced-in private backyard, perfect for gatherings, gardening, or simply unwinding in your own tranquil oasis. Don't miss the chance to make this exceptional property your own-schedule a viewing today!
Zillow last checked: 8 hours ago
Listing updated: May 23, 2025 at 09:17am
Listed by:
Paige Collelo 860-576-1229,
Taber Realty, LLC 860-564-2221
Bought with:
Cary A. Marcoux, REB.0754402
RE/MAX Bell Park Realty
Source: Smart MLS,MLS#: 24070660
Facts & features
Interior
Bedrooms & bathrooms
- Bedrooms: 3
- Bathrooms: 3
- Full bathrooms: 2
- 1/2 bathrooms: 1
Primary bedroom
- Level: Main
Bedroom
- Level: Upper
Bedroom
- Level: Upper
Dining room
- Level: Main
Living room
- Level: Main
Heating
- Baseboard, Radiant, Propane
Cooling
- Wall Unit(s)
Appliances
- Included: Gas Range, Microwave, Range Hood, Refrigerator, Dishwasher, Water Heater
- Laundry: Main Level
Features
- Basement: None
- Attic: Access Via Hatch
- Number of fireplaces: 1
Interior area
- Total structure area: 2,264
- Total interior livable area: 2,264 sqft
- Finished area above ground: 2,264
Property
Parking
- Total spaces: 2
- Parking features: Attached
- Attached garage spaces: 2
Features
- Fencing: Full
Lot
- Size: 4.91 Acres
- Features: Secluded, Few Trees, Level, Sloped, Open Lot
Details
- Parcel number: 1699895
- Zoning: RA60
Construction
Type & style
- Home type: SingleFamily
- Architectural style: Cape Cod
- Property subtype: Single Family Residence
Materials
- Vinyl Siding, Vertical Siding
- Foundation: Concrete Perimeter, Slab
- Roof: Asphalt
Condition
- New construction: No
- Year built: 2023
Utilities & green energy
- Sewer: Septic Tank
- Water: Well
Community & neighborhood
Location
- Region: Plainfield
- Subdivision: Moosup
Price history
| Date | Event | Price |
|---|---|---|
| 5/23/2025 | Pending sale | $599,000+1.5%$265/sqft |
Source: | ||
| 5/22/2025 | Sold | $590,000-1.5%$261/sqft |
Source: | ||
| 5/3/2025 | Listed for sale | $599,000$265/sqft |
Source: | ||
| 4/16/2025 | Pending sale | $599,000$265/sqft |
Source: | ||
| 3/31/2025 | Price change | $599,000-4.8%$265/sqft |
Source: | ||
Public tax history
| Year | Property taxes | Tax assessment |
|---|---|---|
| 2025 | $7,569 +4.1% | $325,690 |
| 2024 | $7,273 +633.9% | $325,690 +630.6% |
| 2023 | $991 +0.9% | $44,580 +35.9% |
Find assessor info on the county website
Neighborhood: 06374
Nearby schools
GreatSchools rating
- 7/10Plainfield Memorial SchoolGrades: 4-5Distance: 2.8 mi
- 4/10Plainfield Central Middle SchoolGrades: 6-8Distance: 2.7 mi
- 2/10Plainfield High SchoolGrades: 9-12Distance: 5.9 mi
Get pre-qualified for a loan
At Zillow Home Loans, we can pre-qualify you in as little as 5 minutes with no impact to your credit score.An equal housing lender. NMLS #10287.
Sell for more on Zillow
Get a Zillow Showcase℠ listing at no additional cost and you could sell for .
$616,300
2% more+$12,326
With Zillow Showcase(estimated)$628,626

