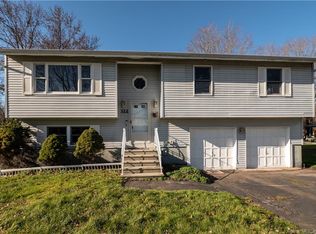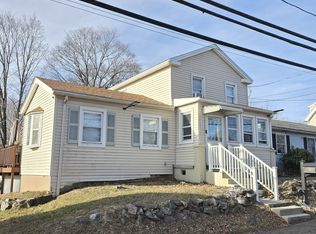European Flare & Smart Finishes in this Delightful Raised Ranch, Open Concept Living Room, Large Kitchen, Dining Room, Vaulted Ceiling and Sliders to Main Level Deck, Center Kitchen with 30" x 9' Granite Center Island, Custom Built-ins, Ample Cabinetry with Granite Tops and Tiled Back Splash, Large Pantry Closet, Stainless Steel Appliances, Recessed Lighting Throughout the Home, Master Bedroom with Large (7'x7') Full Master Bath, 2 Additional Bedrooms and Center Hall Full Bath, Large Lower Level Family Room, Laundry Room and Half Bath with additional Finished Family Space with Sliders to 26' x 35' Ground Level Deck and Fenced Yard Ideal for Pets, Organic Portioned Gardening Spaces Thoughtfully Done and a Tree Named Henry. Attached 2 Car Garage, Small Portable Gardening Shed
This property is off market, which means it's not currently listed for sale or rent on Zillow. This may be different from what's available on other websites or public sources.

