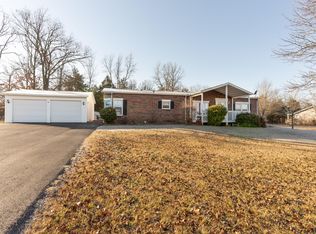GREAT NEIGHBORHOOD AND LOTS OF ROOM TO ENJOY THE OUTDOORS! This amazing and spacious 4 bedroom/3 bath home on just over 3 acres is a country PARADISE! There is so much to love about this home: semi open floor plan, carpeted bedrooms, large kitchen with pantry area, wood laminate flooring, granite counter tops, stainless steel appliances and large island for extra counter space and seating. 2 LIVING AREAS, family room has a beautiful gas fireplace with glass doors & built in storage. The Master Suite has French Doors, jetted tub, walk in shower his and hers closets and a skylight! If you need even MORE space, you could easily finish the large basement space which is accessed by a beautiful spiral staircase, has drywall, trim, drop ceiling and central heat/air in place. Let's talk OUTDOOR LIVING! The outdoor living in this home just keeps getting better and better, with large wooden decks and your very own GAZEBO! The landscaped yard and well maintained outdoor living areas reflect that this home has been given lots of TLC! Underneath the large wooden deck, running the length of the home you have lots of covered space, perhaps storage for a trailer or lawn tractor, and the One Car garage in the basement offers additional storage or shop area. You won't have to worry about HVAC or roofing problems with this home since it has a newer HVAC system and the roof and gutters are only 3 years old!
This property is off market, which means it's not currently listed for sale or rent on Zillow. This may be different from what's available on other websites or public sources.

