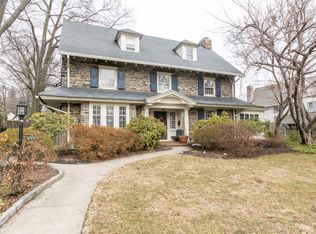A classic colonial, completely redone, with 1920's grandeur and scale, made of all hand cut Pennsylvania field stone with stately slate roof. Detached two car garage with carriage house apartment (unfinished). Enchanting property with stone-walled lawns, grand patio and gardens. Large, flat lot with mature trees, professionally landscaped and lighted. Gracious and private, trellised patios with outdoor grilling area, bar and fireplace. Large double lot is well-located within one of the best and most cherished family neighborhoods on the Main Line. Quiet leafy streets with sidewalks, beautiful houses, and a preservation meadow. Walking distance to SEPTA (3 mins) and Suburban Square (10 mins' walk). The best that Wynnewood, Narberth and Ardmore have to offer for markets, shopping, brewpubs, restaurants and convenience. First class interiors, beautiful rich paneling, high ceilings, large, clubby reception rooms, with grand, formal living and dining rooms; First-class chef's kitchen with 8 person sit-in bar, spacious island w 3rd sink, butler's bar w 4th sink; Great back mud room w 4 lockers and benches; Seven bedrooms, Master bedroom suite with new bathroom, w/i closets, private WC, sunporch and fireplace. Full third floor, full lower level with wine cellar and tasting room/bar.
This property is off market, which means it's not currently listed for sale or rent on Zillow. This may be different from what's available on other websites or public sources.
