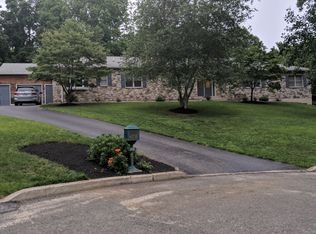This delightful, sun-filled home with open floor plan and volume ceilings is set on an extraordinary, level, 1+ acre home site! The in-ground pool, gazebo, extensive hardscaping, hot tub and firepit are ideal for fabulous Summer gatherings!! This gem has been lovingly maintained and updated by the original owner and is now available for your enjoyment. The first floor offers a two story Foyer, expansive Dining Room - just in time for holiday dinners, updated Eat-In Kitchen with granite counters & stainless steel appliances, Breakfast Room and a fireside Family Room. This flexible floor plan would allow you to combine the Living Rm., Study, Bonus Room and connecting bath to create in-law quarters or au-pair suite. The Second floor has a spacious Master Bedroom and Bath, 3 additional Bedrooms and a Hall Bath. The daylight, walk-out, Lower Level includes a Recreation Room, Bonus Room, and a Full Bath which offers many options as well. Other improvements include new roof (2012), vinyl siding (2018), furnace (2012), hot water heater (2016), central air (2009), refinished hardwood floors with new hardwood in family room (2018) and freshly painted \ interior (2019). The 2 car Garage, private cul-de-sac location, award winning Rose Tree Media Schools and reasonable taxes make this home an incredible value!! Conveniently located minutes from Elwyn & Wawa (2021) Train Stations with commuter trains to Center City. This fantastic location has something for everyone...Linvilla Orchards, Arasapha Farms, Chester Creek Rail Trail, Ridley Creek State Park & Everyone's Hometown of Media. The low traffic cul-de-sac location, Rose Tree Media Schools and low taxes make this home an incredible value!!Note: Pool photos and some backyard photos are from 2014. Pool is in need of replastering for which the seller will credit the buyer $16,000 at time of settlement. 2019-12-28
This property is off market, which means it's not currently listed for sale or rent on Zillow. This may be different from what's available on other websites or public sources.

