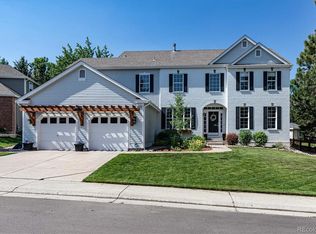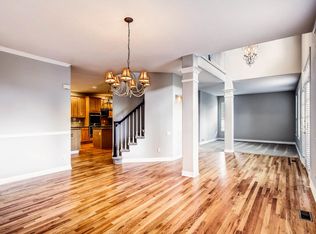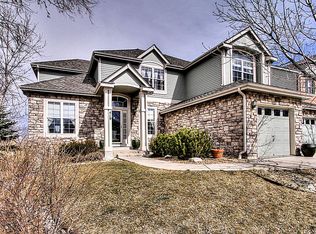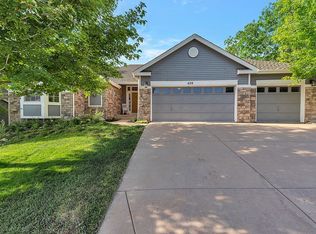Top-of-the-line finishes & attention to the smallest detail have gone into creating this warm & welcoming home. This home is gorgeous! Gleaming wide plank hardwood flooring, extensive crown molding & custom light fixtures thru-out. Carrera marble surrounded fireplace in Living Room w/custom wood trim & mantel. Gourmet Dream Kitchen w/granite counters + huge island, stainless appl, including gas cooktop & double ovens. Eating area surrounded by windows. Dramatic 2 story Family Room has wall of cased windows & stacked stone fireplace. Main floor master suite is pure luxury. Elegant tray ceiling, French doors open to back patio, beautiful master bath. Fabulous mud room/laundry room is sure to help keep your family organized. 3 add'l bedrooms, one w/attached bath + loft. Newer roof (2015), exterior paint, driveway + walkways. Wonderful outdoor living space on expansive patio with pergola, 2 ceiling fans & built-in brick wall + granite topped eating bar. This house will not disappoint!!
This property is off market, which means it's not currently listed for sale or rent on Zillow. This may be different from what's available on other websites or public sources.



