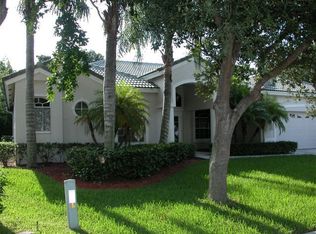Sold for $975,000
$975,000
314 Hummingbird Point, Jupiter, FL 33458
4beds
2,058sqft
Single Family Residence
Built in 1995
10,241 Square Feet Lot
$956,700 Zestimate®
$474/sqft
$5,342 Estimated rent
Home value
$956,700
$851,000 - $1.07M
$5,342/mo
Zestimate® history
Loading...
Owner options
Explore your selling options
What's special
Beautiful Pool Home on .23 Acre Lot on a Quiet Cul-de-sac with Golf Course View in the Sought After Egret Landing, Features a Functional Split Floor Plan With 4 Bedrooms, 2.5 Baths, and a 2 Car Garage. Ideal for Comfortable Living, the Chef's Kitchen Includes a Gas Stove, Stainless Steel Appliances and Wine Fridge, While the Formal Living and Family Rooms with Vaulted Ceilings Open to a Spacious Screened Patio with a Pool and Spa. Master Bedroom with a Large Master Bath with Separate Shower & Jetted Tub. Enjoy Access to Community Amenities with a Playground, Fitness Center, Basketball, Pickleball, Tennis Courts, Soccer Field, Clubhouse, Community Pool, and Community room. Perfect for an Active and Social Lifestyle.
Zillow last checked: 8 hours ago
Listing updated: December 31, 2024 at 07:23am
Listed by:
Pamela M Seals 561-531-3939,
Illustrated Properties LLC (Co
Bought with:
Sean Underwood
Jupiter By the Sea Realty Inc
Source: BeachesMLS,MLS#: RX-11031941 Originating MLS: Beaches MLS
Originating MLS: Beaches MLS
Facts & features
Interior
Bedrooms & bathrooms
- Bedrooms: 4
- Bathrooms: 3
- Full bathrooms: 2
- 1/2 bathrooms: 1
Primary bedroom
- Level: M
- Area: 192
- Dimensions: 16 x 12
Bedroom 2
- Level: M
- Area: 132
- Dimensions: 12 x 11
Bedroom 3
- Level: M
- Area: 132
- Dimensions: 12 x 11
Dining room
- Level: M
- Area: 143
- Dimensions: 13 x 11
Family room
- Level: M
- Area: 270
- Dimensions: 18 x 15
Kitchen
- Level: M
- Area: 156
- Dimensions: 13 x 12
Living room
- Level: M
- Area: 270
- Dimensions: 18 x 15
Heating
- Central, Electric
Cooling
- Electric
Appliances
- Included: Cooktop, Dishwasher, Disposal, Dryer, Microwave, Gas Range, Refrigerator, Wall Oven, Washer, Gas Water Heater
- Laundry: Inside
Features
- Bar, Built-in Features, Ctdrl/Vault Ceilings, Entrance Foyer, Split Bedroom, Volume Ceiling, Walk-In Closet(s), Wet Bar
- Flooring: Ceramic Tile, Laminate
- Doors: French Doors
- Windows: Arched, Blinds, Panel Shutters (Complete), Storm Shutters, Skylight(s)
Interior area
- Total structure area: 2,934
- Total interior livable area: 2,058 sqft
Property
Parking
- Total spaces: 2
- Parking features: Driveway, Garage - Attached, Auto Garage Open, Commercial Vehicles Prohibited
- Attached garage spaces: 2
- Has uncovered spaces: Yes
Features
- Stories: 1
- Patio & porch: Covered Patio, Screened Patio
- Exterior features: Auto Sprinkler
- Has private pool: Yes
- Pool features: In Ground, Pool/Spa Combo, Community
- Has spa: Yes
- Spa features: Spa
- Fencing: Fenced
- Has view: Yes
- View description: Golf Course, Pool
- Waterfront features: None
Lot
- Size: 10,241 sqft
- Features: < 1/4 Acre, On Golf Course
Details
- Parcel number: 30424115020000940
- Zoning: R1(cit
Construction
Type & style
- Home type: SingleFamily
- Architectural style: Ranch
- Property subtype: Single Family Residence
Materials
- CBS
- Roof: Concrete
Condition
- Resale
- New construction: No
- Year built: 1995
Utilities & green energy
- Gas: Gas Natural
- Sewer: Public Sewer
- Water: Public
- Utilities for property: Electricity Connected, Natural Gas Connected
Community & neighborhood
Security
- Security features: Security System Owned, Fire Alarm, Smoke Detector(s)
Community
- Community features: Basketball, Bike - Jog, Clubhouse, Community Room, Fitness Center, Manager on Site, Park, Pickleball, Playground, Sidewalks, Soccer Field, Tennis Court(s)
Location
- Region: Jupiter
- Subdivision: Egret Landing At Jupiter
HOA & financial
HOA
- Has HOA: Yes
- HOA fee: $192 monthly
- Services included: Cable TV, Common Areas, Management Fees
Other fees
- Application fee: $200
Other
Other facts
- Listing terms: Cash,Conventional
Price history
| Date | Event | Price |
|---|---|---|
| 12/30/2024 | Sold | $975,000-13.3%$474/sqft |
Source: | ||
| 12/7/2024 | Contingent | $1,125,000$547/sqft |
Source: Illustrated Properties #R11031941 Report a problem | ||
| 10/27/2024 | Listed for sale | $1,125,000+82.3%$547/sqft |
Source: | ||
| 8/12/2022 | Listing removed | -- |
Source: Zillow Rental Network_1 Report a problem | ||
| 7/27/2022 | Price change | $6,800-2.9%$3/sqft |
Source: Zillow Rental Network_1 #R10813583 Report a problem | ||
Public tax history
| Year | Property taxes | Tax assessment |
|---|---|---|
| 2024 | $10,912 +4.9% | $574,547 +10% |
| 2023 | $10,405 +9.4% | $522,315 +10% |
| 2022 | $9,515 +16% | $474,832 +10% |
Find assessor info on the county website
Neighborhood: Egret Landing
Nearby schools
GreatSchools rating
- 7/10Jerry Thomas Elementary SchoolGrades: PK-5Distance: 1.4 mi
- 8/10Independence Middle SchoolGrades: 6-8Distance: 1.3 mi
- 7/10Jupiter High SchoolGrades: 9-12Distance: 2.5 mi
Schools provided by the listing agent
- Elementary: Jerry Thomas Elementary School
- Middle: Independence Middle School
- High: Jupiter High School
Source: BeachesMLS. This data may not be complete. We recommend contacting the local school district to confirm school assignments for this home.
Get a cash offer in 3 minutes
Find out how much your home could sell for in as little as 3 minutes with a no-obligation cash offer.
Estimated market value$956,700
Get a cash offer in 3 minutes
Find out how much your home could sell for in as little as 3 minutes with a no-obligation cash offer.
Estimated market value
$956,700

