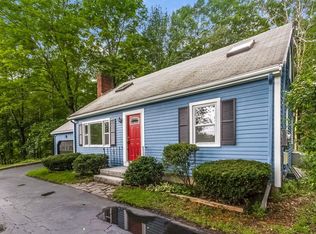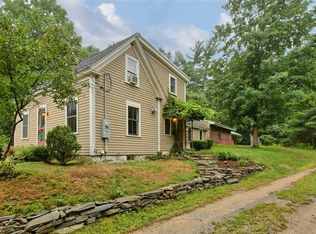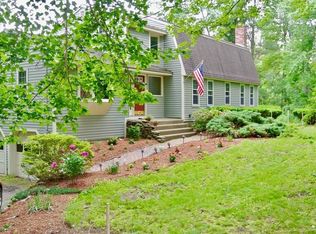Sold for $505,000
$505,000
314 Hill Rd, Groton, MA 01450
3beds
1,334sqft
Single Family Residence
Built in 1973
0.93 Acres Lot
$522,300 Zestimate®
$379/sqft
$3,145 Estimated rent
Home value
$522,300
$481,000 - $569,000
$3,145/mo
Zestimate® history
Loading...
Owner options
Explore your selling options
What's special
Experience the Perfect opportunity to own a CHARMING Home in Groton at an AFFORDABLE Entry-Level price. The Open-Plan layout seamlessly connects the Living Room, Kitchen, and Dining Area, fostering effortless entertaining and comfortable living. Cozy up in the Family Room by the inviting gas Fireplace as the evening sets in, creating a Warm and Inviting Atmosphere for Relaxation. Step outside onto the Multi-Level deck and embrace the Serene Ambiance of the nearby Babbling Brook, adding a touch of Natural Beauty to your surroundings. The Level backyard offers ample space for outdoor activities and gardening, providing a peaceful retreat. A Two-Car under Garage ensures practicality and convenience. Don't miss out on this exceptional opportunity to make this Wonderful Groton home your very own. With its picturesque surroundings and affordable price, it's a chance you won't want to pass up.
Zillow last checked: 8 hours ago
Listing updated: July 30, 2024 at 06:36pm
Listed by:
Sadie Guichard 978-302-3729,
EXIT Assurance Realty 978-448-6800
Bought with:
Kristen Merritt
East Key Realty
Source: MLS PIN,MLS#: 73237828
Facts & features
Interior
Bedrooms & bathrooms
- Bedrooms: 3
- Bathrooms: 2
- Full bathrooms: 2
Primary bedroom
- Features: Bathroom - 3/4, Closet, Flooring - Hardwood
- Level: First
- Area: 165
- Dimensions: 15 x 11
Bedroom 2
- Features: Closet, Flooring - Hardwood
- Level: First
- Area: 150
- Dimensions: 15 x 10
Bedroom 3
- Features: Closet, Flooring - Hardwood
- Level: First
- Area: 120
- Dimensions: 12 x 10
Primary bathroom
- Features: Yes
Bathroom 1
- Features: Bathroom - Full
- Level: First
- Area: 70
- Dimensions: 10 x 7
Bathroom 2
- Features: Bathroom - 3/4
- Level: First
- Area: 24
- Dimensions: 8 x 3
Dining room
- Features: Flooring - Hardwood, Deck - Exterior, Exterior Access, Open Floorplan, Slider
- Level: Main,First
- Area: 90
- Dimensions: 10 x 9
Family room
- Features: Flooring - Vinyl, Chair Rail, Open Floorplan
- Level: Basement
- Area: 143
- Dimensions: 13 x 11
Kitchen
- Features: Open Floorplan
- Level: Main,First
- Area: 100
- Dimensions: 10 x 10
Living room
- Features: Flooring - Wood
- Level: First
- Area: 255
- Dimensions: 17 x 15
Office
- Features: Flooring - Vinyl, Exterior Access, Open Floor Plan
- Level: Basement
- Area: 156
- Dimensions: 13 x 12
Heating
- Natural Gas
Cooling
- Ductless
Appliances
- Included: Gas Water Heater, Water Heater, Range, Dishwasher, Refrigerator, Plumbed For Ice Maker
- Laundry: Laundry Closet, First Floor, Washer Hookup
Features
- Open Floorplan, Office
- Flooring: Wood, Vinyl, Laminate, Flooring - Vinyl
- Basement: Full,Finished,Walk-Out Access,Interior Entry,Garage Access
- Number of fireplaces: 1
- Fireplace features: Family Room
Interior area
- Total structure area: 1,334
- Total interior livable area: 1,334 sqft
Property
Parking
- Total spaces: 6
- Parking features: Under, Off Street
- Attached garage spaces: 2
- Uncovered spaces: 4
Features
- Patio & porch: Deck - Wood, Deck - Vinyl, Deck - Composite
- Exterior features: Deck - Wood, Deck - Vinyl, Deck - Composite
- Waterfront features: Stream, River, 1/2 to 1 Mile To Beach
Lot
- Size: 0.93 Acres
- Features: Corner Lot, Wooded, Easements, Level
Details
- Parcel number: 517195
- Zoning: RA
Construction
Type & style
- Home type: SingleFamily
- Architectural style: Split Entry
- Property subtype: Single Family Residence
Materials
- Frame
- Foundation: Concrete Perimeter
- Roof: Shingle
Condition
- Year built: 1973
Utilities & green energy
- Electric: 200+ Amp Service
- Sewer: Private Sewer
- Water: Public
- Utilities for property: for Gas Range, Washer Hookup, Icemaker Connection
Green energy
- Energy efficient items: Thermostat
Community & neighborhood
Community
- Community features: Shopping, Pool, Tennis Court(s), Park, Walk/Jog Trails, Stable(s), Golf, Medical Facility, Laundromat, Bike Path, Conservation Area, House of Worship, Private School, Public School, T-Station
Location
- Region: Groton
Price history
| Date | Event | Price |
|---|---|---|
| 7/30/2024 | Sold | $505,000+12.2%$379/sqft |
Source: MLS PIN #73237828 Report a problem | ||
| 6/7/2024 | Contingent | $450,000$337/sqft |
Source: MLS PIN #73237828 Report a problem | ||
| 5/31/2024 | Listed for sale | $450,000+51%$337/sqft |
Source: MLS PIN #73237828 Report a problem | ||
| 10/5/2009 | Sold | $298,000-8.3%$223/sqft |
Source: Public Record Report a problem | ||
| 7/26/2009 | Price change | $324,900-3%$244/sqft |
Source: Jeff Gordon #70942923 Report a problem | ||
Public tax history
| Year | Property taxes | Tax assessment |
|---|---|---|
| 2025 | $6,539 +5.4% | $428,800 +4.3% |
| 2024 | $6,203 +1.2% | $411,100 +4.9% |
| 2023 | $6,128 +5.7% | $391,800 +16.2% |
Find assessor info on the county website
Neighborhood: 01450
Nearby schools
GreatSchools rating
- 6/10Groton Dunstable Regional Middle SchoolGrades: 5-8Distance: 2.1 mi
- 10/10Groton-Dunstable Regional High SchoolGrades: 9-12Distance: 4.9 mi
- 6/10Florence Roche SchoolGrades: K-4Distance: 2.2 mi
Schools provided by the listing agent
- Elementary: Flo Ro
- Middle: Gdrms
- High: Gdrhs
Source: MLS PIN. This data may not be complete. We recommend contacting the local school district to confirm school assignments for this home.
Get a cash offer in 3 minutes
Find out how much your home could sell for in as little as 3 minutes with a no-obligation cash offer.
Estimated market value$522,300
Get a cash offer in 3 minutes
Find out how much your home could sell for in as little as 3 minutes with a no-obligation cash offer.
Estimated market value
$522,300


