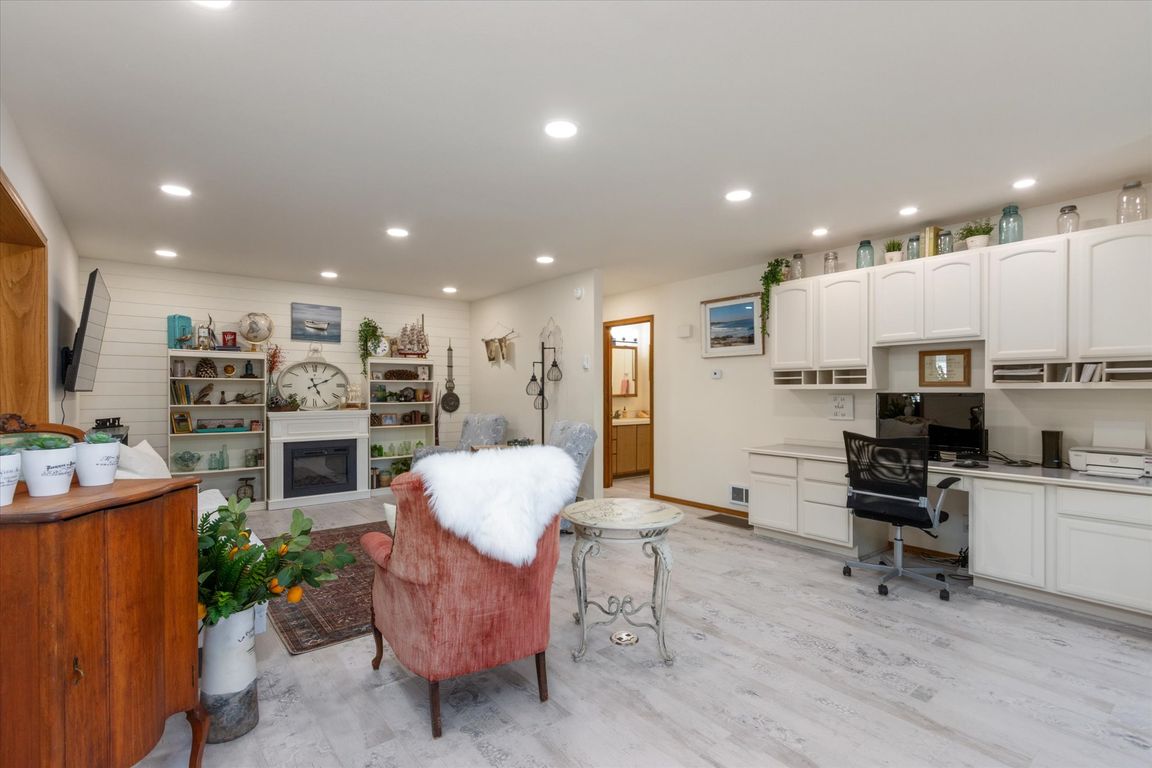
For sale
$394,900
2beds
1,444sqft
314 Hart St, Big Timber, MT 59011
2beds
1,444sqft
Single family residence
Built in 1988
4,791 sqft
1 Attached garage space
$273 price/sqft
What's special
Inviting sunroomPrivate bathroomWalk-in closetCovered patioSecond bedroomPrimary suiteOpen-concept layout
Charming One-Level Home with Sunroom, Open Layout & More! Welcome to this beautifully maintained one-level home remodeled in 2022, offering comfort, functionality, handicap accessibility, and natural light throughout. Step through the inviting sunroom—perfect for plant lovers or a cozy reading nook—featuring tile flooring and large windows that bathe the space in sunlight. ...
- 116 days |
- 127 |
- 2 |
Source: BMTMLS,MLS#: 353342 Originating MLS: Billings Association Of REALTORS
Originating MLS: Billings Association Of REALTORS
Travel times
Living Room
Kitchen
Primary Bedroom
Zillow last checked: 7 hours ago
Listing updated: August 05, 2025 at 11:22pm
Listed by:
Casaundra DeVries 406-927-7209,
Western Skies Real Estate
Source: BMTMLS,MLS#: 353342 Originating MLS: Billings Association Of REALTORS
Originating MLS: Billings Association Of REALTORS
Facts & features
Interior
Bedrooms & bathrooms
- Bedrooms: 2
- Bathrooms: 2
- Full bathrooms: 2
- Main level bathrooms: 2
- Main level bedrooms: 2
Primary bedroom
- Description: Flooring: Carpet
- Features: Ceiling Fan(s), Closet, Walk-In Closet(s)
- Level: Main
Bedroom
- Description: Flooring: Carpet
- Features: Ceiling Fan(s), Closet
- Level: Main
Kitchen
- Description: Breakfast Bar,Flooring: Laminate
- Features: Recessed Lighting
- Level: Main
Laundry
- Description: Mud Room,Storage,Flooring: Laminate
- Features: Closet, Recessed Lighting, Sink
- Level: Main
Living room
- Description: Flooring: Laminate
- Features: Recessed Lighting
- Level: Main
Sunroom
- Description: Flooring: Tile
- Level: Main
Heating
- Baseboard, Electric, Other
Cooling
- Central Air
Appliances
- Included: Dishwasher, Electric Range, Oven, Range, Refrigerator
Features
- Ceiling Fan(s), Handicap Access
- Basement: None
Interior area
- Total interior livable area: 1,444 sqft
- Finished area above ground: 1,444
Video & virtual tour
Property
Parking
- Total spaces: 1
- Parking features: Attached
- Attached garage spaces: 1
Features
- Levels: One
- Stories: 1
- Patio & porch: Covered, Patio
- Exterior features: Sprinkler/Irrigation, Patio, Storage
- Fencing: None
Lot
- Size: 4,791.6 Square Feet
- Features: Alley
Details
- Parcel number: 0001C00012
- Zoning description: Rural Residential 1
Construction
Type & style
- Home type: SingleFamily
- Architectural style: Ranch
- Property subtype: Single Family Residence
Materials
- Masonite
- Roof: Asphalt,Shingle
Condition
- Updated/Remodeled
- Year built: 1988
Utilities & green energy
- Sewer: Public Sewer
- Water: Public
Community & HOA
Community
- Subdivision: Boulder Add 1
Location
- Region: Big Timber
Financial & listing details
- Price per square foot: $273/sqft
- Tax assessed value: $388,814
- Annual tax amount: $453
- Date on market: 6/5/2025