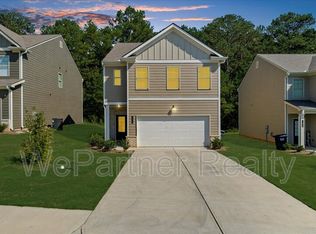Attention We have great News. For the Month of June, we will be running a MOVE-IN SPECIAL. Get in now this special will not last long..... 1st Month's Rent is Half off & 0$ Admin Fee for Move-Ins for Junetimber Get in now this special will not last long..... Contact us for more details This 4 bedroom 2 1/2 bath is a spacious single-family home that has a beautiful open floor plan concept with many windows for natural sunlight. There is Laminate flooring throughout the first level, which includes a half bath. Marble counter tops in the kitchen and bathrooms. Kitchen includes a spacious kitchen island for meal prepping and easily transformed into a bar setting. The master suite is built with a private bathroom and walk in closet, which is located on the second level. You have a front and back yard for family gathering or fun play. Appliances are included: Stainless steel stove, refrigerator, and dishwasher. Unit also includes washer and dryer connects. Come on to view your next home, this beauty will not last long. Copyright Georgia MLS. All rights reserved. Information is deemed reliable but not guaranteed.
This property is off market, which means it's not currently listed for sale or rent on Zillow. This may be different from what's available on other websites or public sources.
