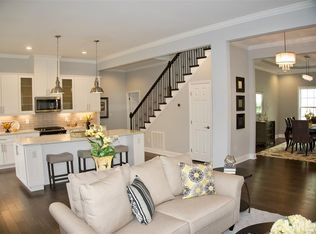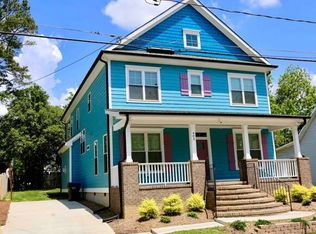Stunning home in premier LOCATION near Downtown Durham! Soaring ceilings, 6 ft windows = LOTS of natural light, huge kitchen w/island & quartz counters, 5" hardwoods, tankless h2o htr, Nest thermostats, Ring doorbell, Smart lock, etc. Perfect open floorplan! Enjoy coffee in your 1st fl. master w/morning bar, large WIC, & luxury bath w/soaking tub. Park on your driveway or use your auto solar gate opener to park or entertain behind your privacy fence in a beautiful spacious flat backyard w/large deck.
This property is off market, which means it's not currently listed for sale or rent on Zillow. This may be different from what's available on other websites or public sources.

