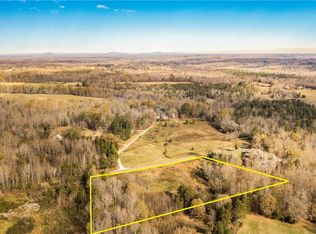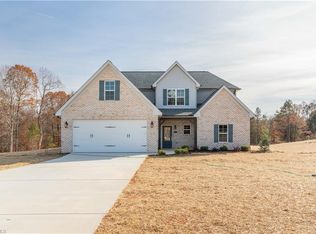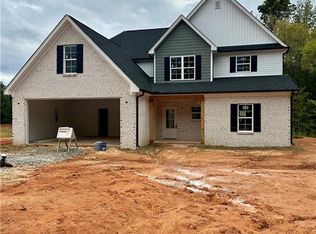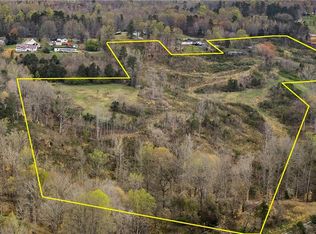Sold for $481,808 on 11/09/23
$481,808
314 Fulton Rd, Advance, NC 27006
4beds
3,077sqft
Stick/Site Built, Residential, Single Family Residence
Built in 2023
1.3 Acres Lot
$537,500 Zestimate®
$--/sqft
$3,232 Estimated rent
Home value
$537,500
$505,000 - $581,000
$3,232/mo
Zestimate® history
Loading...
Owner options
Explore your selling options
What's special
Can you say YES? CG2 Homes is proudly offering a new construction opportunity in Advance! The Dewberry plan is a 4 bedroom 3.5 bath home on 1.2 + acres in a private setting situated on a quiet and picturesque road. True to CG2 Homes, this new construction will offer luxury appointments throughout, open concept living spaces and more. This home will overlook a large private back yard ~ perfect for gardening or outdoor living spaces! Just minutes to I40 at the 801 exit, shopping, eateries and more ~ all the conveniences but yet tucked away from the hustle and bustle make this your very own private retreat! See Attachments for Selections / Estimated completion Nov 2023
Zillow last checked: 8 hours ago
Listing updated: April 11, 2024 at 08:53am
Listed by:
Stacy Hill 336-399-2879,
Coldwell Banker Advantage
Bought with:
Debbie Wilkes, 173741
Premier Realty NC
Source: Triad MLS,MLS#: 1116226 Originating MLS: Winston-Salem
Originating MLS: Winston-Salem
Facts & features
Interior
Bedrooms & bathrooms
- Bedrooms: 4
- Bathrooms: 4
- Full bathrooms: 3
- 1/2 bathrooms: 1
- Main level bathrooms: 2
Primary bedroom
- Level: Main
- Dimensions: 16.75 x 18
Bedroom 2
- Level: Second
- Dimensions: 12 x 14.5
Bedroom 3
- Level: Second
- Dimensions: 12 x 12
Bedroom 4
- Level: Second
- Dimensions: 13 x 12.25
Bonus room
- Level: Second
- Dimensions: 24.58 x 12.17
Den
- Level: Second
- Dimensions: 18.67 x 14.17
Dining room
- Level: Main
- Dimensions: 12.67 x 15.17
Entry
- Level: Main
- Dimensions: 8.58 x 6.17
Kitchen
- Level: Main
- Dimensions: 13.67 x 10.25
Laundry
- Level: Main
- Dimensions: 7.83 x 6.75
Living room
- Level: Main
- Dimensions: 18.25 x 18.83
Heating
- Fireplace(s), Forced Air, Electric, Propane
Cooling
- Central Air
Appliances
- Included: Gas Cooktop, Free-Standing Range, Tankless Water Heater
- Laundry: Main Level
Features
- Ceiling Fan(s), Kitchen Island, Pantry
- Flooring: Carpet, Tile, Vinyl
- Has basement: No
- Attic: Pull Down Stairs,Walk-In
- Number of fireplaces: 1
- Fireplace features: Gas Log, Living Room
Interior area
- Total structure area: 3,077
- Total interior livable area: 3,077 sqft
- Finished area above ground: 3,077
Property
Parking
- Total spaces: 2
- Parking features: Driveway, Garage, Garage Door Opener, Attached
- Attached garage spaces: 2
- Has uncovered spaces: Yes
Features
- Levels: One and One Half
- Stories: 1
- Patio & porch: Porch
- Pool features: None
- Fencing: None
Lot
- Size: 1.30 Acres
- Dimensions: 111 x 354 x 195 x 404
- Features: Cleared
Details
- Parcel number: J80000001310
- Zoning: RS
- Special conditions: Owner Sale
Construction
Type & style
- Home type: SingleFamily
- Architectural style: Traditional
- Property subtype: Stick/Site Built, Residential, Single Family Residence
Materials
- Brick, Vinyl Siding
- Foundation: Slab
Condition
- New Construction
- New construction: Yes
- Year built: 2023
Utilities & green energy
- Sewer: Septic Tank
- Water: Public
Community & neighborhood
Location
- Region: Advance
Other
Other facts
- Listing agreement: Exclusive Right To Sell
Price history
| Date | Event | Price |
|---|---|---|
| 11/9/2023 | Sold | $481,808+4.7% |
Source: | ||
| 10/10/2023 | Pending sale | $460,090$150/sqft |
Source: | ||
| 9/19/2023 | Listed for sale | $460,090$150/sqft |
Source: | ||
| 9/12/2023 | Pending sale | $460,090 |
Source: | ||
| 8/15/2023 | Listed for sale | $460,090 |
Source: | ||
Public tax history
| Year | Property taxes | Tax assessment |
|---|---|---|
| 2025 | $3,256 +8.3% | $472,830 +21.5% |
| 2024 | $3,008 | $389,080 |
Find assessor info on the county website
Neighborhood: 27006
Nearby schools
GreatSchools rating
- 5/10Cornatzer ElementaryGrades: PK-5Distance: 3.5 mi
- 10/10William Ellis MiddleGrades: 6-8Distance: 3.6 mi
- 8/10Davie County Early College HighGrades: 9-12Distance: 6.7 mi
Schools provided by the listing agent
- Elementary: Cornatzer
- Middle: William Ellis
- High: Davie County
Source: Triad MLS. This data may not be complete. We recommend contacting the local school district to confirm school assignments for this home.
Get a cash offer in 3 minutes
Find out how much your home could sell for in as little as 3 minutes with a no-obligation cash offer.
Estimated market value
$537,500
Get a cash offer in 3 minutes
Find out how much your home could sell for in as little as 3 minutes with a no-obligation cash offer.
Estimated market value
$537,500



