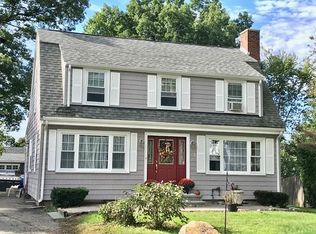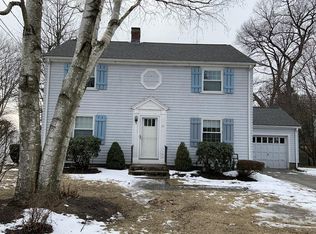Sold for $901,000 on 06/19/23
$901,000
314 Florence Rd, Waltham, MA 02453
3beds
1,657sqft
Single Family Residence
Built in 1955
6,673 Square Feet Lot
$919,500 Zestimate®
$544/sqft
$3,859 Estimated rent
Home value
$919,500
$874,000 - $965,000
$3,859/mo
Zestimate® history
Loading...
Owner options
Explore your selling options
What's special
Highly Desirable Cedarwood Community! Pristine Renovation of this Brick Front Multi-Level Home Featuring Gorgeous Open Floor Plan, Stunning New Granite & White Kitchen with Island Bar & Stainless Steel Appliances Open to Dining Area with Window Seat & Fireplaced Living Room with Bright Picture Window, Gleaming Hardwood Floors, Recessed Lighting, New Designer Tile Bath, Oversized Master Bedroom with Loft Storage & Additional Plumbing for Expansion Potential, Beautifully Finished Lower Level Fireplaced Family Room with Dry Bar & Den, Newer Windows, Newer 2014 Heating System, Newer 2015 Roof, Private Fenced in Yard, Double Wide Driveway, Garage, and More. Convenient to Cedarwood Parks, Restaurants, Shopping, Commuter Rail, Route 128, Mass Pike, and MBTA Bus Routes.
Zillow last checked: 8 hours ago
Listing updated: June 20, 2023 at 10:40am
Listed by:
Hans Brings RESULTS 781-283-0500,
Coldwell Banker Realty - Waltham 781-893-0808
Bought with:
Juliet Blau Jenkins
Leading Edge Real Estate
Source: MLS PIN,MLS#: 73103159
Facts & features
Interior
Bedrooms & bathrooms
- Bedrooms: 3
- Bathrooms: 2
- Full bathrooms: 1
- 1/2 bathrooms: 1
Primary bedroom
- Features: Flooring - Hardwood
- Level: Third
- Area: 224
- Dimensions: 16 x 14
Bedroom 2
- Features: Flooring - Hardwood
- Level: Second
- Area: 143
- Dimensions: 13 x 11
Bedroom 3
- Features: Flooring - Hardwood
- Level: Second
- Area: 154
- Dimensions: 14 x 11
Primary bathroom
- Features: No
Bathroom 1
- Features: Bathroom - Full, Countertops - Stone/Granite/Solid
- Level: Second
Bathroom 2
- Features: Bathroom - Half
- Level: First
Dining room
- Features: Flooring - Hardwood, Open Floorplan, Window Seat
- Level: First
- Area: 117
- Dimensions: 13 x 9
Family room
- Features: Flooring - Laminate
- Level: Basement
- Area: 340
- Dimensions: 20 x 17
Kitchen
- Features: Flooring - Hardwood, Kitchen Island, Open Floorplan, Stainless Steel Appliances
- Level: First
- Area: 130
- Dimensions: 13 x 10
Living room
- Features: Flooring - Hardwood, Window(s) - Picture, Open Floorplan, Recessed Lighting
- Level: First
- Area: 247
- Dimensions: 19 x 13
Office
- Features: Flooring - Stone/Ceramic Tile
- Level: Basement
- Area: 60
- Dimensions: 10 x 6
Heating
- Baseboard, Natural Gas
Cooling
- None
Features
- Office
- Flooring: Tile, Laminate, Hardwood, Flooring - Stone/Ceramic Tile
- Windows: Insulated Windows
- Basement: Full,Finished
- Number of fireplaces: 2
- Fireplace features: Family Room, Living Room
Interior area
- Total structure area: 1,657
- Total interior livable area: 1,657 sqft
Property
Parking
- Total spaces: 3
- Parking features: Off Street, Paved
- Garage spaces: 1
- Uncovered spaces: 2
Features
- Levels: Multi/Split
- Exterior features: Fenced Yard
- Fencing: Fenced/Enclosed,Fenced
Lot
- Size: 6,673 sqft
Details
- Parcel number: 838846
- Zoning: 1
Construction
Type & style
- Home type: SingleFamily
- Property subtype: Single Family Residence
Materials
- Frame
- Foundation: Concrete Perimeter
- Roof: Shingle
Condition
- Year built: 1955
Utilities & green energy
- Electric: Circuit Breakers, 100 Amp Service
- Sewer: Public Sewer
- Water: Public
- Utilities for property: for Gas Range
Community & neighborhood
Community
- Community features: Public Transportation, Shopping, Park, Highway Access
Location
- Region: Waltham
Other
Other facts
- Road surface type: Paved
Price history
| Date | Event | Price |
|---|---|---|
| 6/19/2023 | Sold | $901,000+12.6%$544/sqft |
Source: MLS PIN #73103159 Report a problem | ||
| 5/2/2023 | Contingent | $799,900$483/sqft |
Source: MLS PIN #73103159 Report a problem | ||
| 4/26/2023 | Listed for sale | $799,900+131.9%$483/sqft |
Source: MLS PIN #73103159 Report a problem | ||
| 7/31/2013 | Sold | $345,000$208/sqft |
Source: Public Record Report a problem | ||
Public tax history
| Year | Property taxes | Tax assessment |
|---|---|---|
| 2025 | $6,935 +14.8% | $706,200 +12.6% |
| 2024 | $6,043 +1.2% | $626,900 +8.4% |
| 2023 | $5,969 +0.6% | $578,400 +8.6% |
Find assessor info on the county website
Neighborhood: 02453
Nearby schools
GreatSchools rating
- 6/10William F. Stanley Elementary SchoolGrades: PK-5Distance: 0.6 mi
- 6/10John W. McDevitt Middle SchoolGrades: 6-8Distance: 1.7 mi
- 3/10Waltham Sr High SchoolGrades: 9-12Distance: 2.5 mi
Schools provided by the listing agent
- Elementary: Stanley
- Middle: Mcdevitt
- High: Waltham High
Source: MLS PIN. This data may not be complete. We recommend contacting the local school district to confirm school assignments for this home.
Get a cash offer in 3 minutes
Find out how much your home could sell for in as little as 3 minutes with a no-obligation cash offer.
Estimated market value
$919,500
Get a cash offer in 3 minutes
Find out how much your home could sell for in as little as 3 minutes with a no-obligation cash offer.
Estimated market value
$919,500

